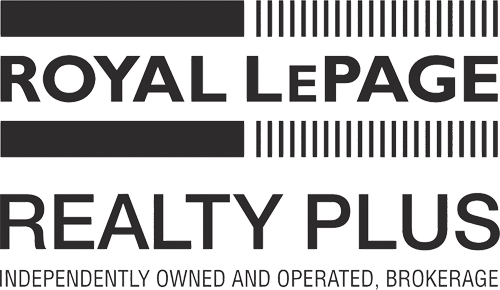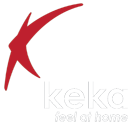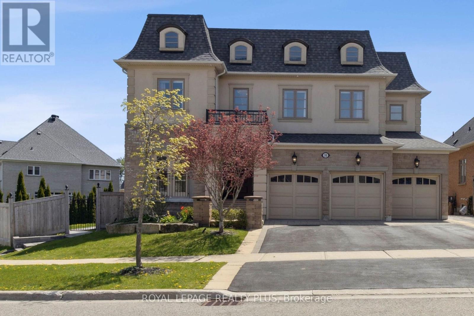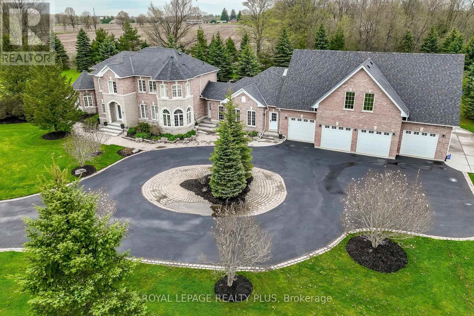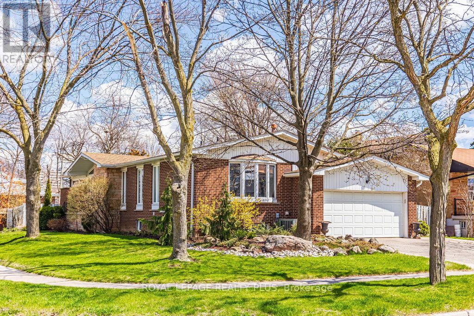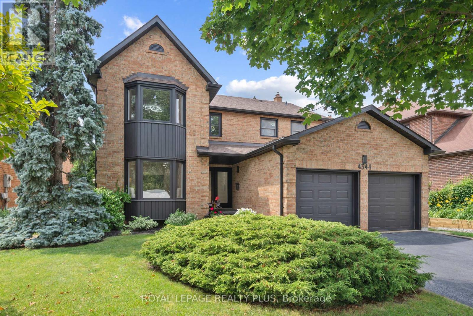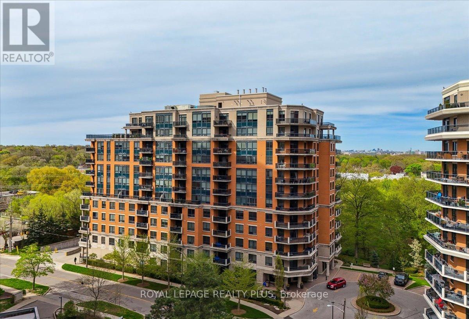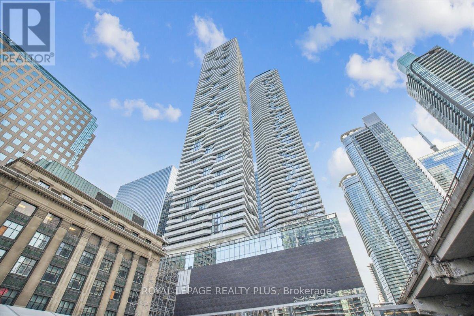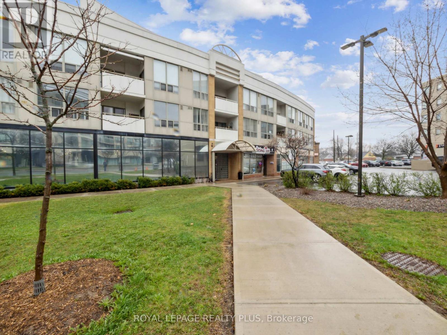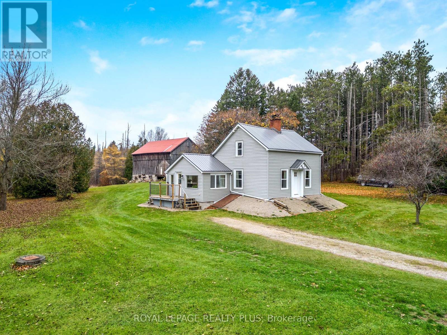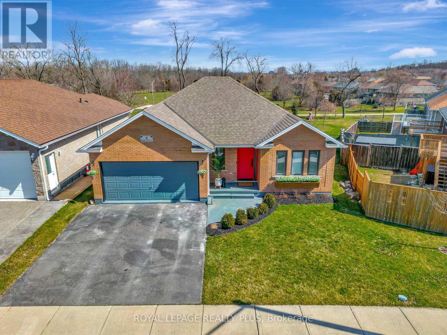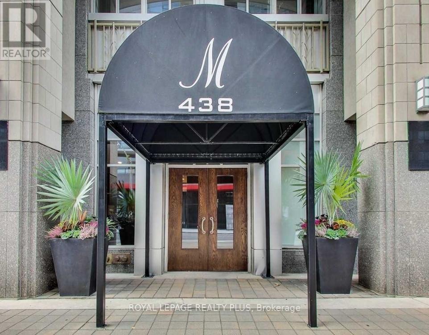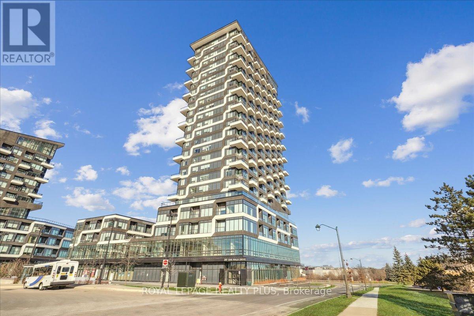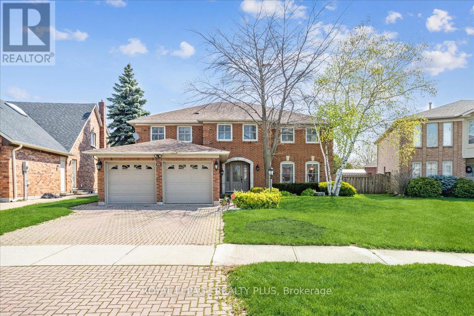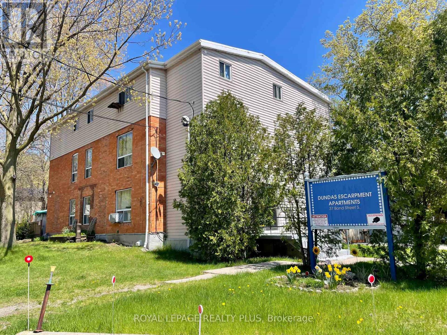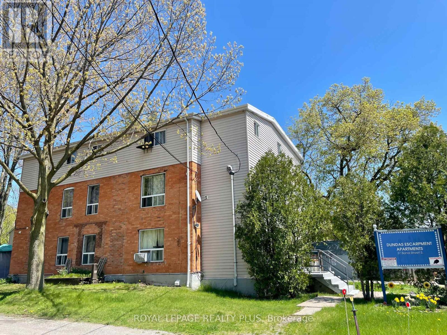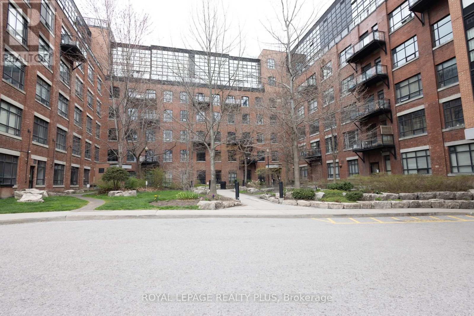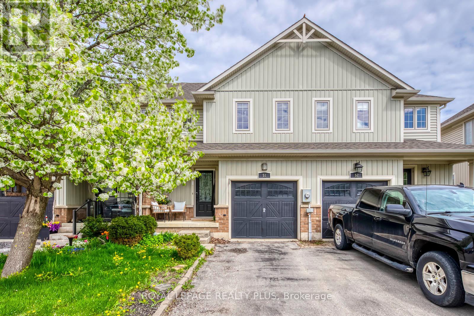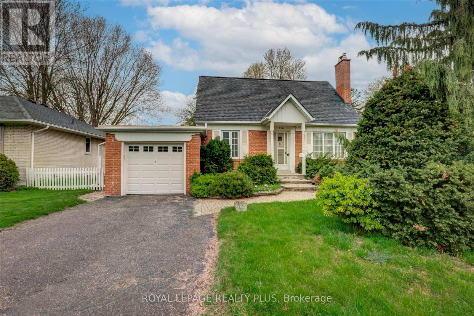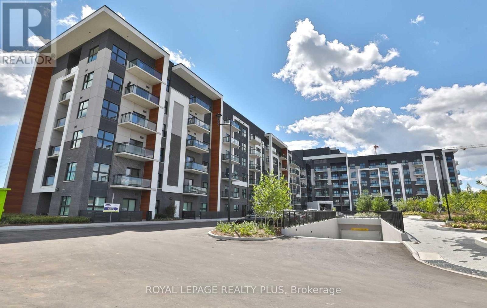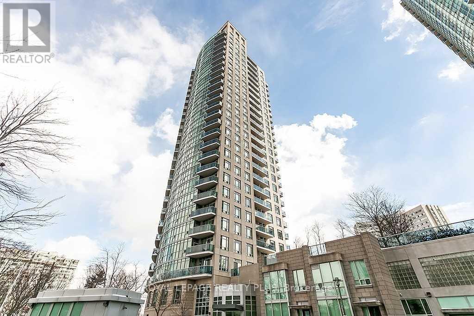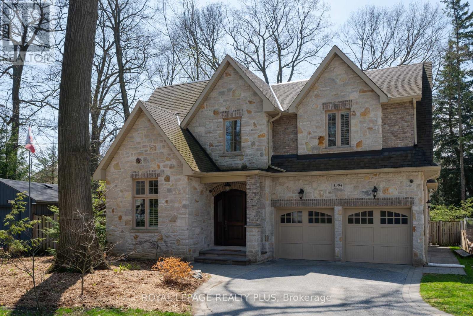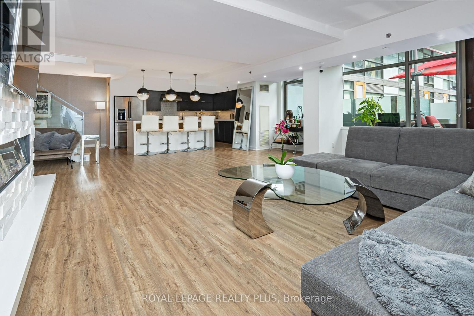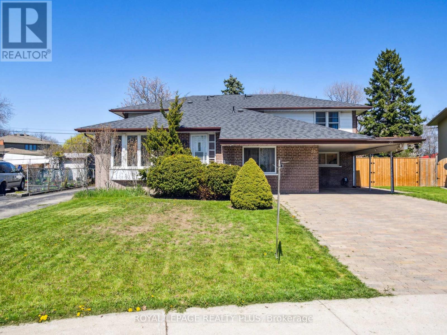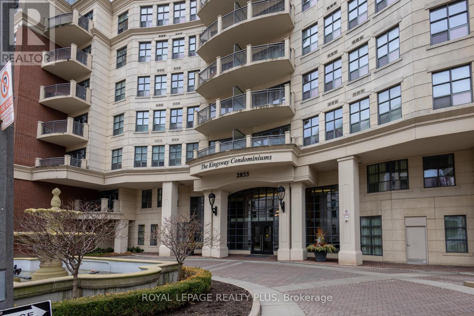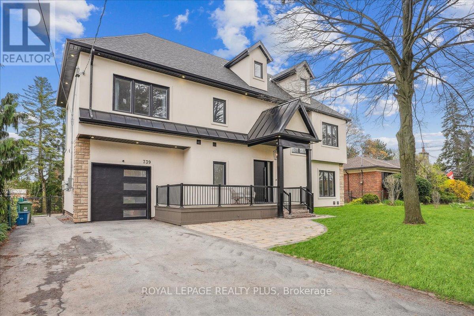All Listings …
31 Pagean Dr
Richmond Hill, Ontario
Step into an unparalleled realm of luxury with this beautiful residence spanning over 6000 sqft. Boasting five bedrooms, including a master suite adorned with a lavish en-suite and sprawling walk-in closet, this home epitomizes refined living. Additional bedrooms feature en-suites or semi-en-suites, each outfitted with custom closets for impeccable organization. The main level presents a chef's haven, equipped with high-end stainless steel appliances, an oversized island, and seamless access to the backyard retreat. A designated office space on the main level . The lower level offers further indulgence with an additional kitchen, perfect for entertaining, accompanied by a sauna and an extra bedroom for guests' comfort. With six bathrooms, every detail is meticulously crafted to enhance convenience. Positioned on an oversized lot, this home stands as one of the largest models in the neighbourhood, complemented by three garages and meticulously landscaped grounds with sprinklers. Over $500,000 has been invested in upgrades, reflecting an unwavering commitment to quality and elegance throughout. Pool size lot. (id:35371)
3 Country Lane Cres
Halton Hills, Ontario
Nestled on a quiet crescent, this 4+1 BR /7 Bath stunner boasts 7000+ sq ft of total living space & features a gorgeous bespoke custom kitchen, dovetail & softclose cabinetry, quartz counters, ledgestone backsplash, high-end appliances, undermount lighting, transom glass cabinets, & stunning island. Open concept family room boasts a gas fireplace, ledgestone & reclaimed wood mantle and is adjacent to one of 2 beautiful main level turrets. Upstairs, you'll find 4 very spacious BRs, all with hardwood floors, including the primary BR with a custom walk-in closet and spa-like 5 pc bath with heated floors. The large 2nd BR has a 4 pc ensuite. A recent significant addition to the home includes a full, main level in-law suite; a convenient 3-piece bath accessible from the patio & pool; a generous size, sun-filled mudroom with custom cubby cabinetry and access to the garage; and an impressive 1500 sq ft heated loft (with sloped ceilings)above the new 33'x48' 6 car garage. 2 cars can park in tandem. Basement has zoned-heated floors and features; 3 pc bath, craft area & reading nook; custom-built office with wrap-around desk; a spacious family room with a custom games table & built-in bench; The sprawling 2 acre property, with 290' of frontage, features a 20x40 saltwater pool & pool house; a 20 x 16 timber stone gazebo; cozy fire pit; a commercial grade children's playground; mature & newly planted trees (over 30), incl a variety of fruit trees, & a 20-car circular driveway. Property is equipped with a commercial-grade security & video surveillance system, has over 5,000 feet of CAT6 cabling, & gigabit internet availability. Pride of ownership is evident in every space, from elegantly appointed staircases to the charming turrets, abundant windows, skylights, and Italian floor tiles. Also includes 2 furnaces, 2 AC units, Whole House Generator. 3-min drive to Hwy 7. 7 mins to Acton GO. 10 mins to DT Georgetown & GO, 30 minutes to Guelph. 30 Mins to Pearson Airport. **** EXTRAS **** Too many features to list! Please ask for the additional detailed feature sheet, floor plan, and virtual tour. For more info: www.3countrylanecrescent.com (id:35371)
3551 Burningelm Cres
Mississauga, Ontario
As you lift your eye to the sky & look down, you will see all the wonder of this property. Deceptively large & unique in more ways than one, this house is full of treasures to uncover. Dramatic bay windows, which overlook the inground pool, grace either side of a wood burning fireplace. Located in a dining room fit for a 20 person dinner party. Striking windows that flank the eat-in kitchen which allow for natural light to delight your senses at breakfast. A spacious kitchen & family room with a walkout to a raised patio. Last but not least; a neat little porch, where you can enjoy your morning coffee under the Ginkgo Biloba tree, known a symbol of hope. In summertime the arbour is covered in grapevines, & is reminiscence of a secret garden. There are many places to visit in this dynamic backyard, with visual features set up like little rooms. A refreshing inground pool is the icing on top & final focal point to this fantastic backyard. Silverthorn PS & Bloor Athletic Field is practically in your backyard. Little kids can walk to school, and come home for lunch without having to pass by busy streets. Applewood SS up the street.Other notable features include 3100+sq ft total living space, a wet bar, indoor sauna, hot tub, large primary bedroom with ensuite bathroom, a massive basement spanning over 1300 sq ft, and a separate basement walk out. Welcome to an amazing family oriented neighbourhood. You will be glad you came. **** EXTRAS **** Alpine roof (40 yr warranty), eavestrough cleaned, freshly painted, exposure on all sides (N,S,E,W), lovely front gardens (id:35371)
4344 Dallas Crt
Mississauga, Ontario
Welcome to 4344 Dallas, an exceptional and luxurious residence on a coveted street. This stunning home embodies refined living with meticulously curated details. Cathedral ceiling at the entrance sets the opulent tone. Open concept main level blends living spaces with fluidity and grandeur. Custom-made chef's kitchen boasts top-of-the-line appliances, an oversized island, and exquisite finishes. 91/2 inch oak floors exude warmth and elegance. Speaker system and unique light fixtures elevate the ambiance. Dining room features a skylight and opens to a treated backyard with a deck for outdoor serenity. Upper level reveals a master suite of comfort and luxury. Open custom closet and ensuite with heated floors and digital shower. Bedrooms maintain elegance and space, with modern vanities featuring leather inserts. Lower level impresses with versatile spaces for gatherings. Lower bedroom with semi-ensuite and large walk-in closet. Winery app, 4-car driveway. Fully fenced backyard, provides serene retreat. (id:35371)
#1004 -1 Lomond Dr
Toronto, Ontario
Presenting a rare find: a cozy 2-bedroom corner unit boasting stunning views at One Lomond Drive, a well-maintained condominium residence perfectly situated near Bloor Street's shops, The Kingsway, and TTC access. Enjoy the convenience of a 24-hour concierge service for peace of mind. Discover a comfortably laid-outliving-dining area, ideal for relaxation and gatherings. With 1,220 square feet of space and a 69-square-foot balcony overlooking a tranquil park and the Toronto skyline, there is ample room to unwind and soak in urban vistas. The primary bedroom offers a retreat with its ensuite bath and spacious walk-in closet your haven in the heart of the city. Complete with an owned parking space, this property embodies relaxed urban living. **** EXTRAS **** Hydro and Water included in maintenance fees. (id:35371)
#1010 -100 Harbour St
Toronto, Ontario
Welcome to your urban oasis in the heart of Toronto! This luxurious 2-bedroom condo offers views of Lake Ontario and the city. Situated in the vibrant downtown core, you'll enjoy easy access to all the city has to offer. From trendy restaurants and boutiques to Harbourfront and direct access to the PATH, everything you need is just steps away. Modern kitchen equipped with integrated appliances, sleek countertops, and ample storage space. **** EXTRAS **** Enjoy breathtaking sunsets and tranquil lake vistas from your private balcony. 24-hour concierge ensures security and peace of mind. Includes 2 memberships to Pure Fitness Downtown. 1 parking included. (id:35371)
#306 -897 Sheppard Ave West Ave W
Toronto, Ontario
Welcome to 897 Sheppard Ave West #306. A boutique building just steps from the subway in one of North York's most desirable locations. Excellent open concept layout that has been completely renovated. Brand new kitchen with Quartz Counter tops and backsplash, white cabinets with soft close drawers, S/S appliances and undermount sink. Freshly painted through out, new modern laminate flooring, a gorgeous spa style bathroom with plenty of counter space and storage. All you have to do is move in and enjoy. **** EXTRAS **** Everything you could ask for is nearby in this convenient location. Transportation, shopping, parks and schools. (id:35371)
21346 Shaws Creek Rd
Caledon, Ontario
Introducing a rare opportunity to own a sprawling 36.4 acre property, off a paved road, nestled in the picturesque Caledon countryside. Only minutes from Orangeville for access to modern amenities and conveniences. This property showcases a charming 1.5 storey century home plus storage outbuilding. Whether you dream of restoring or building your custom dream home, this canvas awaits your vision. Boasting 3 beds, 1 bath, den, and spacious eat-in kitchen, this home exudes warmth and coziness. Unwind in the sunroom with the warm southern exposure. With captivating natural landscapes, private trails meander through the forested terrain and rolling hillside with 2 freshwater springs and creeks - an ideal backdrop for countless recreational activities, including hiking and snowmobiling. Two private driveways provide flexible access to both the home and outbuilding (approx 33' x 53') and offer ample space to for all your vehicles and equipment. This property is a unique blend of tranquility and potential, where 36.4 acres of land, a charming century home, and a rustic outbuilding (approx 33' x 53') await your imagination. (id:35371)
4 Maich Cres
Brantford, Ontario
Located In The Sought-After Neighbourhood Of West Brant. This Gorgeous 4 Bdrm.& Fully Updated Open Concept Designed Bungalow, Perfect For A Growing Family. Delightful & Functional Living/Dining Room Invites Family Enjoyment With B/I Fireplace Adds A Cozy Touch. Beautiful & Refined Kitchen, Designed& Built For The Family Chef In Mind, Boasting Extra Large Center Island With Breakfast Bar, Overlooking Deck With Natural Gas BBQ Hook-Up & An Unobstructed View Of Beautiful Donegal Park. A Unique Combination! Features Wood Flooring & Recessed Lighting Throughout The Main Floor & Lower Level. Perfectly Finished Lower-Level Living Space For Entertaining & Enjoy The Backyard Swimming Pool. Easy Access To Backyard Park Activities; Basketball, Soccer, Playground, Frisbee Golf, Dog Friendly Walking Trails & 10min Walk To Grand River. Close To All Amenities; Schools, Public Transportation, Place Of Worship, Shopping, Recreation Centre & Hospital. **** EXTRAS **** Swimming Pool (As Is Condition), Virtual Stage Photo On Lower Level Rec. Area. (id:35371)
#615 -438 Richmond St
Toronto, Ontario
Welcome to urban living at its finest in the heart of downtown Toronto! This stunning 2-bedroom, 2-bathroom condo offers contemporary living with breathtaking city views and amenities. Situated in the vibrant downtown core, this condo is conveniently located within walking distance to world class restaurants, entertainment venues, shopping, and public transportation. Enjoy easy access to iconic landmarks such as the CN Tower, Rogers Centre, and the Entertainment District. Step into a bright and spacious open-concept living area flooded with natural light with lots of windows. The kitchen features stainless steel appliances, granite countertops, and ample storage space. The living room provides a cozy retreat views overlooking the city skyline, perfect for enjoying morning coffee or evening cocktails. The master bedroom boasts an ensuite bathroom and generous closet space. **** EXTRAS **** 1 parking and locker included (id:35371)
#1005 -297 Oak Walk Dr
Oakville, Ontario
Welcome To One Of The Most Desirable Condominiums In The Heart of Oakville!, Condo 1 Bedroom + Den with 1 Parking and 1 Locker! With huge Open Balcony and Unobstructed Beautiful View. Inside This Remarkably Designed Condo Is An Upgraded Open Concept Layout Enhanced With Smooth 9ft Ceilings, Large Windows, Paneled Kitchen Cabinets and Luxury Laminate Floors throughout. The Bespoke Paneled Kitchen Designed With Quartz Countertops and Stainless Steel Appliances Invites You To Create Memorable Moments While Savouring The Joy Of Cooking With Loved Ones. Spacious Bedroom With Mirrored Closet Provides The Perfect Space For Some Rest and Relaxation While The Den Is Ideal For A Home Office Or A Secondary Bedroom/Nursery. Conveniently Located By All Sought After Amenities - Shopping Centres, Parks, Recreational Centres, Hospital, Major Highways, Schools, and More. Just move in and enjoy the luxury living in Oakvilles premium neighborhood. Oakville transit on your doorstep, few minutes walk to LCBO, Walmart, PC, Homesense, Canadian Tire, Banks, Restaurants, Central Park - Unbeatable location! Buy before it's too late!!! **** EXTRAS **** Building Amenities Include 24 Hour Concierge, Rooftop Deck, Main Floor Lobby, Main Floor Library Lounge, Party Rm, State Of The Art Fitness Centre, Discovery Den and Ample Visitor Parking. (id:35371)
1413 Thistledown Rd
Oakville, Ontario
Distinctive Mattamy Elegance & Space Galore Intersect in this fabulous 5 Bedroom, 3,850 Square Foot Detached Gem. Set on a Majestic, Huge Pie Shaped Lot, this Glen Abbey Family Home Features 5 Bedrooms, Stunning Renovated Baths, Multiple Fireplaces, Massive Open-Concept Kitchen / Family Room with Built In Cabinetry, Oversized Den, Finished Lower level and Spectacular One of a Kind Suburban paradise yard with Inground Pool. Enjoy the Surplus of Amenities in Upscale Glen Abbey - Steps to Schools, Parks + Shopping. Dare to Compare! (id:35371)
37 Bond St
Hamilton, Ontario
Rare Investment Opportunity In Dundas. Ideal For Investors Or Developers. 6 X 2 Bedroom Units With shared Laundry In The Building. (1 bath per unit) Parking Is Available For 10+ Cars. Building/Development Opportunities Are Available, Potential To Increase Building Size Or Add Additional Units. Convert It Into A Condo For Resale, Build Row, Or Stacked Townhomes. Area Is Zoned For High-Density Housing. Close to McMaster University. **** EXTRAS **** Approx $1000 annual from shared laundry on site. All units occupied, can provide vacant possession to 2 unit. (id:35371)
37 Bond St S
Hamilton, Ontario
Rare Investment Opportunity In Dundas. Ideal For Investors Or Developers. 6 X 2 Bedroom Units With shared Laundry In The Building. (1 bath per unit) Parking Is Available For 10+ Cars. Building/Development Opportunities Are Available, Potential To Increase Building Size Or Add Additional Units. Convert It Into A Condo For Resale, Build Row, Or Stacked Townhomes. Area Is Zoned For High-Density Housing. Close to McMaster University. **** EXTRAS **** Approx $1000 annual from shared laundry on site. All units occupied, can provide vacant possession to 2 unit. (id:35371)
#509 -68 Broadview Ave
Toronto, Ontario
Welcome Home to Broadview Lofts! This Much Coveted Address Features this One Bedroom Plus Den with The True Loft Feel with Polished Concrete, 10 Ft Beamed Ceilings, Wood Posts & Metal Coverage. Over 800 Sq Ft of Living Space That is Ready to Move In. An Ambiance that Is Like No Other! Enjoy the Beautiful Sunsets From The Rooftop Patio! **** EXTRAS **** Existing Fridge, Stove, B/In Dishwasher, Microwave, Washer / Dryer, All ELFS, One Parking(Close to the Elevator), and One Locker. There is No Comparison! (id:35371)
#51 -222 Fall Fair Way
Hamilton, Ontario
Step into sophistication with this stunning townhouse featuring an inviting open-concept design on the first level, perfect for seamless entertaining and comfortable living. stainless steel appliances in the kitchen elevate the culinary experience, while the walkout to the private, fully fenced backyard offers a serene outdoor relaxation . Unwind in the luxurious master bedroom boasting a large walk-in closet, upgraded throughout to exude elegance at every turn. Nestled in a tranquil neighbourhood. (id:35371)
873 Johnathan Dr
Mississauga, Ontario
Welcome Home to 873 Jonathan Drive! Located on a Spectacular Lot Amongst Custom Built Homes in Applewood Acres. This is a highly coveted neighbourhood that is steps to Parks, Schools, Outdoor Pool, Playgrounds, Community Centre and more! Being sold as-is. Ideal for a Contractor! **** EXTRAS **** Existing appliances (All as is), All ELFs, Blinds, Curtains (as is) (id:35371)
#334 -128 Grovewood Common
Oakville, Ontario
Welcome To One of The Most Desirable Condominiums in Oakville Built by Mattamy Homes and Conveniently Located by All Sought After Amenities. One of the lowest maintenance condo in Oakville ( just $300/month). Spotless, clean, shows like brand new condo ,1 bed, 1 bath with 1 Underground Parking and 1 locker, open-concept layout with plenty of upgrades and super premium courtyard & green area views from all windows and balcony, you don't see busy and noisy Dundas street. Large foyer with in-suite laundry, closet and decent size bathroom. Fully equipped kitchen with modern cabinetry, breakfast counter, granite countertops and stainless-steel appliances. Spacious living room with walk-out to 3 side covered balcony through a proper door. 9-foot smooth ceilings and laminate flooring throughout. Upgraded light fixtures, Upgraded trim & baseboard, Upgraded floating vanity in main bathroom. Spacious Primary bedroom with large picture window and mirrored closet. Ensuite laundry area with stacked washer/dryer. Enjoy great amenities - exercise room, party/meeting room and ample visitor parking. You do not want to miss out on this 3 year new condo. Located in one of Oakville's most desired areas. Great central location walking distance to schools, parks, trails, restaurants, public transit and shopping. Close proximity to 403, 407, QEW and GO Network (id:35371)
#1103 -90 Absolute Ave
Mississauga, Ontario
Gorgeous Modern 2 Bedroom Suite Loaded With Upgrades And Excellent Layout Boasts Welcoming Foyer, Tall Ceilings, Crown Moulding, Stone Accent Wall, Wood Floors, Ss App (Brans New Fridge, Stove, And Dishwasher), Granite Counter Tops. 2 Full Bathrooms. All Well Run Building With The Amenities Centrally Located Close To All Hwys, Airport, Go Transit, Living Arts Walking Distance To Restaurants, Square 1 - A Definite Must See **** EXTRAS **** Breathtaking SE View Of The City. Ss Fridge, Stove, B/I Dw & Microwave Front Loading Clothes Washer/ Dryer Crown Moulding, 1 Underground Parking & Locker. Additional parking is available for $150, and all utilities are included. (id:35371)
1394 Victor Ave
Mississauga, Ontario
Nestled among mature towering trees, on a quiet street, sits a custom built luxury home waiting for you to make it your personal retreat in the city. Located in the prestigious and highly sought after community of Mineola West, the location is second to none. Approx 4000 sq ft of total living space. Open the door and youll be greeted by soaring heights. Cathedral and coffered ceilings offer timeless elegance and are featured throughout this exquisite home. The main floor east facing study allows you to greet the morning with your coffee and the sunrise, and the west facing backyard allows for the enjoyment of the soft glow of sunset. Open floor plan and amazing flow between rooms. The kitchen boasts a 6 burner Wolf gas range for the chefs in your family, a servery compete with walk in pantry and wine fridge, as well as a spacious island for hosting guests. The breakfast area, located between the kitchen and family room offers an endless array of options, as the wide and expansive space is simultaneously welcoming and grand. Other notable features include a spacious primary bedroom retreat, complete with walk in closet, a 5 piece ensuite spa bathroom with marble tiles, soaker tub and heated floors.The basement is ripe for your enjoyment, as it has space for the whole family, featuring large windows and plenty of natural light. Showcase your best wines in the temperature controlled wine cellar. Channeling northern ambiance, the backyard offers a low maintenance, eco friendly option for your lounging. It feels like stepping out of a country cabin to woodchips, cedars trees and bonfires. Your escape within the city is complete as you look outside to mature oak, maple and pine trees surrounding you. Located in one of the prime school districts and walking distance to top rated schools including Kenollie Public School. Never far from the action, as you are within walking distance to Port Credit with its restaurants, shops and waterfront. Come and see this rare gem! **** EXTRAS **** B/I Speakers; R/I Central Vac; Heated Prim Ens Flrs; Soaring ceiling heights & 10 ceilings on flat portion, Plaster crown moulding, California shutters, 2 gas fireplaces, Velux skylight, Marque Light Fixtures, Dbl French doors to study (id:35371)
#117 -55 Stewart St E
Toronto, Ontario
LUXURY HOTEL CONDO/ RARE CORNER SUITE LOCATED ON MAIN FLOOR WITH STREET ACCESS ( FIVE STAR ""1 Hotel"" /(KING AND WELLINGTON) ABSOLUTELY STUNNING 4 BEDROOM/4 BATHS WITH 2741+ SQ FT GORGEOUS FIREPLACE FLOOR TO CEILING WITH A CARRARA MARBLE/SPECTACULAR VIEWS WITH RESORT AMENITIES AND ROOFTOP AWARD WINNING POOL + (HARRIETS ROOFTOP BAR AND RESTAURANT)YOUR OPPORTUNITY TO LIVE A TRULY LUXURIOUS LIFE STYLE!!! NOTE ZONING+++++++++++Live and work from your home. Perfect location for a Lawyer, Dentist or Luxury Medical Spa. CRE ZONING Commercial/Residential/Employment Zoning. SPECTACULAR!!!!!!!! **** EXTRAS **** +++2 UNDERGROUND PARKING SPOTS/LOCKER/ALL APPL/WINDOW BLINDS/ALL LIGHT FIXTURES/BEAUTIFUL LAMINATE FLRS THRU OUT/STAINLESS STEEL BBQ/CLOSET ORGANIZERS THRUOUT/UP TO DATE VIDEO SECURITY SYSTEM T/O/COMPLETE KITCHEN BAR IN MBR/3. VALET PARKING (id:35371)
38 Dunsany Cres
Toronto, Ontario
This stunning semi-detached property boasts 4 bedrooms, 3 washrooms, and a plethora of desirable features. The spacious layout offers ample room for family gatherings and entertaining guests. The highlight of this home is the expansive fully-treed backyard, providing a serene oasis right in your own backyard. With drive-in access and a convenient carport, parking is a breeze. Need extra space? The basement includes 2 additional bedrooms, perfect for guests or a home office. Situated in a highly sought-after location, you'll enjoy easy access to amenities, schools, parks, and transit. Don't miss your chance to call this gem your own! (id:35371)
#212 -2855 Bloor St W
Toronto, Ontario
Welcome Home To The Much Coveted Kingsway Condominiums in the Heart of Bloor West! This Highly Sought after Pied-a-Terre is a Rare Find! South Facing with Garden Views, it features an open concept layout, a formal den which could be a second bedroom, updated engineered hardwood, updated appliances, and much more! Minutes to Old Mill Subway and all other amenities. A RARE FIND! **** EXTRAS **** Existing Stainless Steel Fridge, Stove, Induction Range Convection Oven, B/I Dishwasher, Microwave, All Light fixtures, Hunter Douglas Blinds, Oversized Parking, OneLocker. (id:35371)
739 Scenic Dr
Hamilton, Ontario
Discover serenity in this exquisite open concept residence, nestled in close proximity to the enchanting Chedoke Falls and an array of conveniences. A testament to bespoke design, this home boasts a meticulously crafted chef's kitchen and dining area, seamlessly blending functionality with elegance. Entertain in style in the inviting living room, offering access to a private den for moments of quiet reflection. Ascend to the expansive master bedroom, where a balcony awaits to unveil breathtaking vistas, while the ensuite beckons with a sumptuous soaker tub for indulgent relaxation. Enhanced with upgraded high-end floors, doors, and light fixtures, every detail exudes sophistication. Embrace warmth and ambiance with an electric built-in fireplace, while the oversized loft bathes in natural light streaming through skylights, creating an airy retreat. Enjoy the convenience of motorized custom blinds. Descend to the finished basement, boasting a generous recreational space for leisurely pursuits. Spanning over 3262 square feet of refined living plus a fully finished basement, this residence transcends ordinary living. Included are Built-in Oven and Microwave, modern Top of the line Fridge and Dishwasher and beautiful Gas cooktop, custom cabinets, washer and dryer, as well as a new furnace, air conditioning, and hot water tank. Poised on an existing foundation, this newly built home epitomizes modern luxury. Revel in proximity to parks and marvel at the majestic escarpment views, completing this unparalleled living experience. **** EXTRAS **** Custom closet organizers, upgraded custom Light fixtures, B/I Oven & Microwave, modern Top of the line Fridge & Dishwasher and beautiful Gas cooktop, custom cabinets, existing motorized custom blinds, washer & dryer, newer furnace, AC, HWT (id:35371)

Keka Abdee
SALES REPRESENTATIVE
(416) 710-5352
