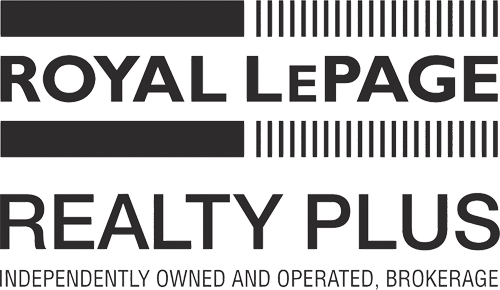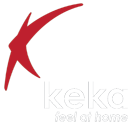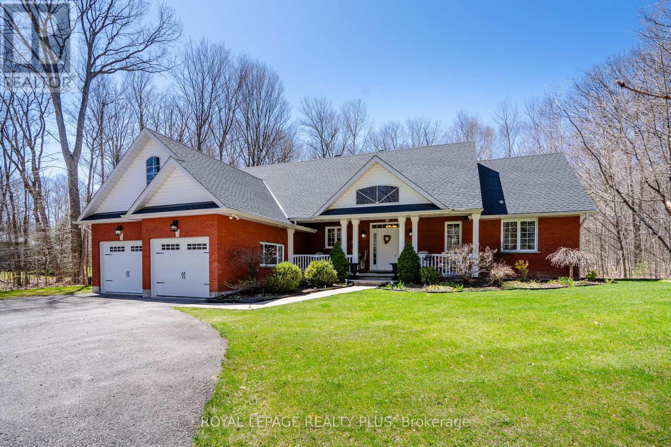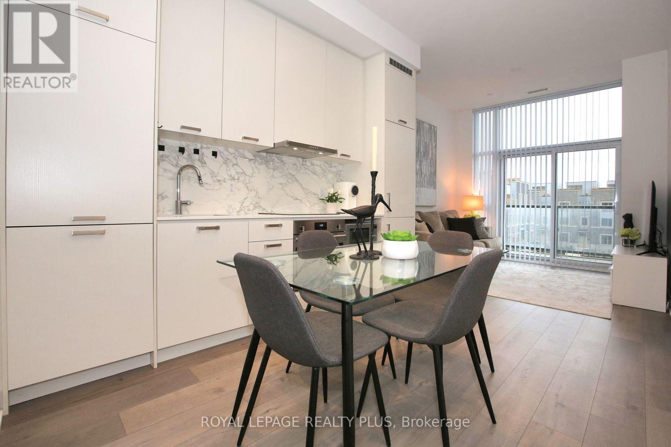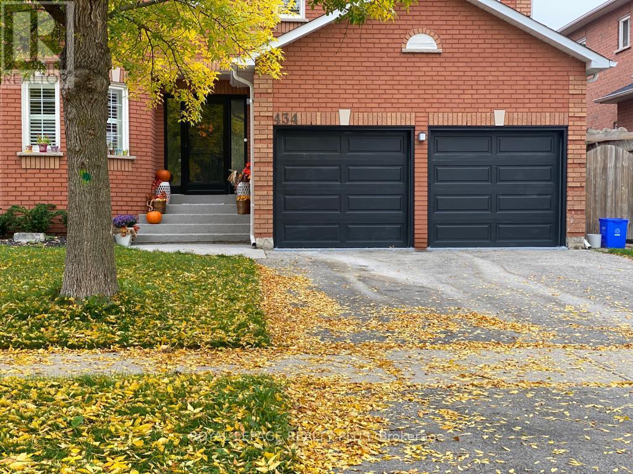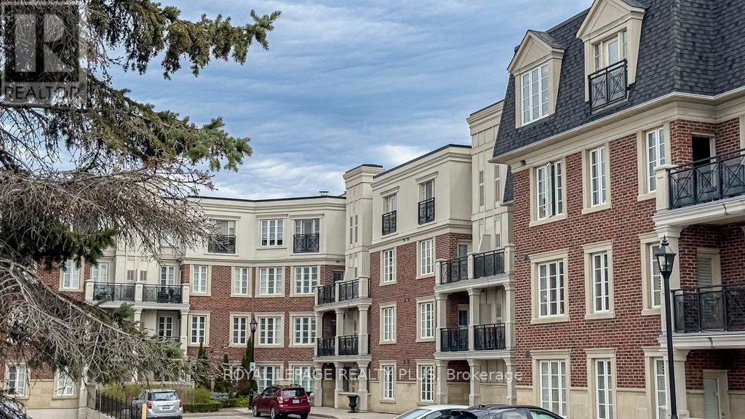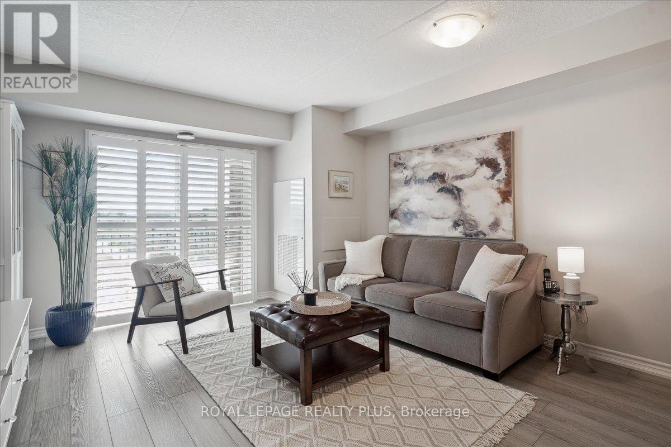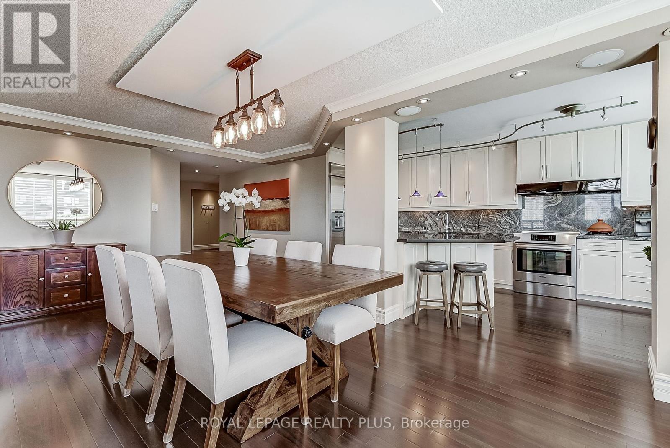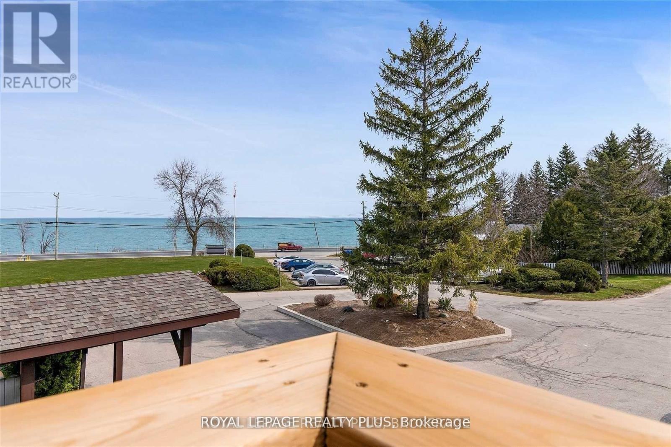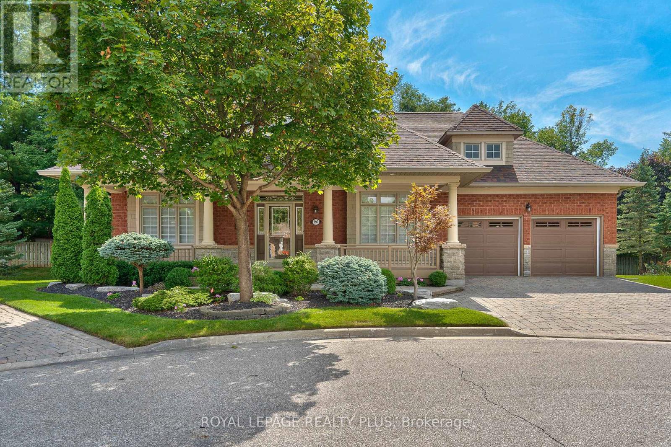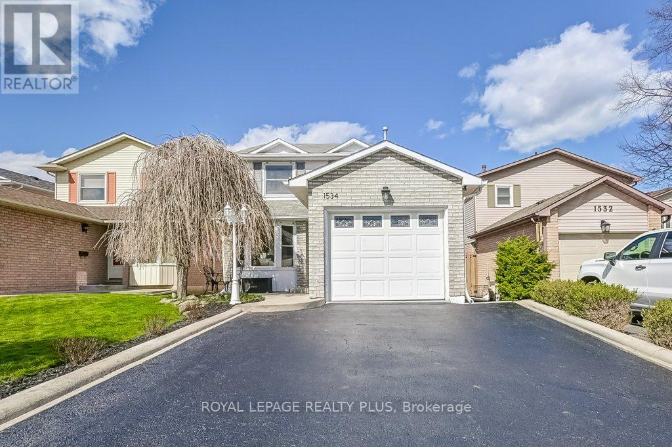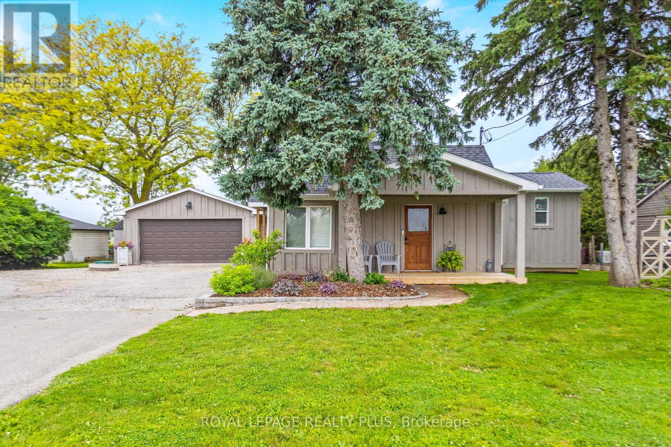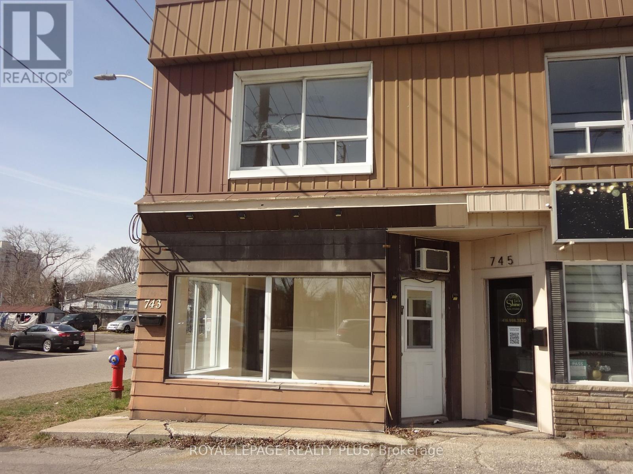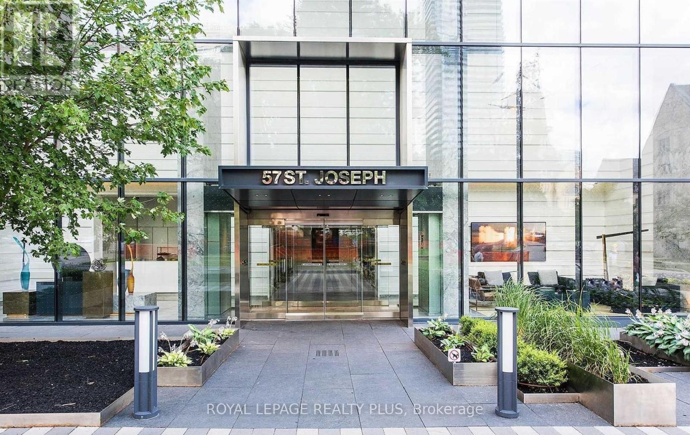All Listings …
10 Meadowbrook Blvd
Tiny, Ontario
Nestled in the forests of Copeland Creek Estates, this spacious, meticulously maintained home reposes on a 1.65 acre, partially wooded lot in premier executive estate neighbourhood. Enjoy the sounds of the birds and the views of wildlife while being only 5 minutes from Town of Penetanguishene shopping and dining. Lovely bungalow with 9' ceilings, crown mouldings, hardwood, 5 piece ensuite with forest views, jacuzzi tub, separate shower, his and hers vanities. Open concept living space with solid oak kitchen, stainless appliances, crown mouldings and views of the trees from every window. Large rear deck plus covered front porch for relaxing and entertaining. Bright basement with lots of above ground windows. Open concept rec room with hand-hewn oak bar, 3-piece bath. Partially finished play room could accommodate pool table, bedroom or as a hobby room. Plenty of storage. Keep your boat at one of several marinas within a 3 minute drive. Copeland Creek walking trails within the neighbourhood with connections to miles of hiking trails. 10 mins to Midland, 30 mins to Barrie, 75 mins to GTA. Close to Awenda Provincial Park, Simcoe County Forests, Trans Canada Trail. 30,000 Islands archipelago for some of the best boating and fishing in the world. Live, work & play on Southern Georgian Bay! **** EXTRAS **** Fridge, stove, dishwasher, washer, dryer, freezer, in-ground sprinklers, 2 garage door openers, water filtration system, custom blinds and window coverings. (id:35371)
#203 -10 Honeycrisp Cres
Vaughan, Ontario
This beautiful south-facing condo boasts 2 bedrooms, 2 full bathrooms, and 1 underground parking spot. It also comes with a balcony, 10' ceilings, quartz countertops, backsplash, and built-in appliances in the kitchen. There is also ensuite laundry, a walk-in closet in the foyer area, and floor-to-ceiling windows with an open concept design, allowing for plenty of natural light. The master bedroom features a 4-piece ensuite bathroom, while the second bedroom offers 2 spacious closets. Residents can enjoy a range of top-tier amenities, including a state-of-the-art theatre, a fully equipped fitness centre with separate cardio area and weight room, a pet wash station, a stylish party room, a yoga studio, and the services of a 24-hour concierge for an extra layer of security and convenience.This Condo is situated in a family-friendly area, yet it's still at the heart of culture, commerce, and connectivity. With a variety of dining, shopping, and entertainment options just steps away, this condo offers the perfect balance of convenience and tranquillity. Don't miss your chance to live in this dream home. Book a viewing today and experience luxury living at its finest. (id:35371)
434 March Cres
Oakville, Ontario
Lovely 4 Bedroom Home With Double Garage In Quiet Family Neighbourhood In River Oaks! Contemporary Kitchen With A Central Island & Hardwood Floor, Master With Walk in Closet & 4Pc Ensuite With Soaker Tub & Double Sink Vanity! Google Home Fire Derivative & Heating System. Finish Basement. Backyard Oasis With Inground Pool, Stamped Concrete Surround & Shed With An Amazing Outdoor Living Space. In Vicinity Of Top Schools **** EXTRAS **** App (Fridge, Stove, Dishwasher, B/I Oven, Microwave, Dishwasher), Washer, Dryer, All ELF's & All Window Coverings. Tenant To Pay Hot Water Tank Rental, Pool Care/Maintenance. (id:35371)
#321 -3351 Cawthra Rd
Mississauga, Ontario
""Applewood Terrace"" adjacent to Silverthorn Park, is an upscale boutique low rise building located in a highly desirable community of Mississauga. This unit has been recently renovated to feature new luxury floors professionally installed, quartz countertop and backsplash, new washer/dryer, and freshly painted throughout (Benjamin Moore). With crown moulding and pot lights, all you need to do is move in and enjoy. Featuring 2 parking spots - a rare offering! You don't have to compromise on storage with the additional locker. The Johnathan model is 825 sq ft and feels very wide and spacious. Spacious bathroom with 6 extra large soaker tub. Exceptionally large windows let in plenty of natural light. Balcony for enjoying a glass of wine on a warm summers night. Other notable features include 9 ft ceilings, new double sink and faucet, large kitchen with plenty of storage and beautifully renovated hallways and foyer. **Some Photos have been virtually staged** (id:35371)
#308 -45 Kingsbury Sq
Guelph, Ontario
At Kingsbury Square, you get the best of both worlds, the comfort and convenience of the suburbs, and the serenity of the surrounding nature, and rural countryside. With multiple highly rated schools, and dozens of playgrounds and parks nearby, this condo really is a terrific option for a growing family. Inside, the first thing you notice when touring this unit is the abundance of space. Its not often you find a new condo with a dining room, living room, and a large kitchen with breakfast bar seating for four. Couple that with all the storage available in the closets, pantry, and laundry room, and you, and your family really have space to grow into. Quality finishes like granite counters, California shutters, Whirlpool and Frigidaire kitchen appliances, and laminate flooring throughout check off all the move-in ready boxes. A sheltered balcony with Southwestern views overlooks the nearby playground, and two large bedrooms and a four-piece bath complete the space. **** EXTRAS **** Pergola Commons shopping center w/multiple grocery stores, banks, pharmacies & restaurants are just a 4 min drive away, plus Guelph transit has several stops within walking distance. ATTN: COMMUTERS! The 401 is just 10 minutes away! (id:35371)
#ph2901 -205 Wynford Dr
Toronto, Ontario
Gorgeous 2BR 2Bath open concept, corner penthouse with incredible views of downtown Toronto. Featuring: over 2000 sq ft of total living area, including the gorgeous 300 sq ft terrace; stunning kitchen with granite counters & slab backsplash, stainless steel appliances, including a Bosch induction stove & JennAir Fridge, island with wine fridge, pendant lighting & bar seating; hardwood floors; pocket doors; pot lights; crown molding; California shutters on all windows; and an a comprehensive smart home automation system, installed in every room including the terrace. The large primary BR boasts an over sized, 4-pc ensuite with custom built-in closets, granite counters, slate floors, a huge shower with bench & multiple showerheads. It even has a wall mounted TV! The 2nd Bedroom, with berber carpet, doubles as a theatre room with a remote controlled, drop-down screen & projector. The 3-piece bath was completely renovated in 2021. Large laundry/utility room with family-size front-load washer & dryer, sink, and lots of storage. 205 Wynford is a very well managed building, with a healthy reserve fund and low maintenance fees. It offers 24-hour security at gatehouse, indoor visitor parking and a long list of amenities. Lobby and corridors were beautifully reno'd in 2018. Electric vehicle charging stations coming soon! Part of the Wynford/Concorde corridor, this is a fantastic location surrounded by miles of trails, with new Eglinton Crosstown LRT right at your door; and in walking distance to shopping plaza. **** EXTRAS **** Bosch Induction Stove, Mielle Dishwasher, Jennair Fridge, Wine Fridge, Frigidaire Washer & Dryer. See Attachment For More Details On Unit. To see 360 virtual tour, copy link: Https://Unbranded.Youriguide.Com/2901_205_wynford_dr_toronto_on/ (id:35371)
#58 -209472 Highway 26 Rd
Blue Mountains, Ontario
Welcome Home to Craigleith Shores! This Stunning Corner Unit With Magnificent Views Is Now Available! Features An Open Concept Living/Dining Layout With Hardwood Floors, Heated Floors, 2 Bedrooms, 2 Baths, a walkout to your Private Patio with views of the Lake! Bedroom views are of the Inground Pool And Of The Georgian Trail! Don't Wait To See It! **** EXTRAS **** Existing Fridge, Stove, Range, B/In Dishwasher, All Blinds, Curtains, All Light Fixtures. Amenities Include A Heated Pool, Exercise Room, Indoor Sauna, Laundry Facilities, and a Meeting Room. A Great Complex to call home or a Weekend Away! (id:35371)
#26 -2175 Stavebank Rd
Mississauga, Ontario
Rare opportunity to enjoy the carefree lifestyle of ""The Colony"" by Daniels Corporation. Fabulous Detached Condo Bungalow with guest loft situated right at the end of a private cul de sac! Vaulted great room and open concept kitchen wit multiple walkouts to extended deck overlooking private garden & water feature master bedroom is large & bright, overlooking the pond with a 5pce ensuite and a walk-in closet. Fully finished bsmt with oak bar, games area and 2nd kitchen. **** EXTRAS **** Refrigerator, B/I Cooktop, Oven, Dishwasher & Microwave, Stacked Washer/Dryer (As Is), Freezer, Pool table & accessories. light fixtures, Window coverings, central air, central vac, Intercom, Security system, workbench. 2 gas fp, 2 GDO, HWT (id:35371)
1534 Riley Ave
Burlington, Ontario
This meticulously kept 3+1 bed/ 3 bath home presents a dynamic, modern, and bright atmosphere nestled in the heart of Palmer. Set on a peaceful street within a well-established neighbourhood, the residence offers effortless access to QEW, 407, and 403. Delight in leisurely walks to charming parks and relax in your own private backyard sanctuary, complete with a new fence, new custom garden shed and ample room for outdoor activities, maintenance is a breeze with the new irrigation system. Take advantage of the convenience of nearby schools and essential amenities. Inside, discover a great layout which includes a stylish, updated kitchen featuring quartz countertops and a welcoming breakfast nook. Upstairs, the spacious master bedroom includes his and hers closets. The fully finished basement extends the living space with a wet bar, spacious family room, and a guest suite. Additionally, the downstairs washroom boasts a lavish full bath equipped with dual spa shower systems. **** EXTRAS **** Fl pln/broch/virtual tour attach. Inside access to garage. Full bath in basement, a wet bar in basement, all new appliances 20', new ext doors in 2022, upstairs bathroom Reno in 21', powder room 23', new fence, new irrig, new shed (id:35371)
7433 5 Sdrd
Halton Hills, Ontario
Welcome to comfortable country living with modern conveniences just minutes from the 401! Set on nearly half an acre and no neighbours behind, enjoy views of the escarpment while entertaining in the sprawling backyard, boasting an above ground saltwater pool, fire pit area, projector screen mount, kids treehouse and playset, plus a BBQ gazebo area with sit up bar and stone patio! Updated modern farmhouse interior with 200-amp service and charming touches including rustic exposed beam, wide plank hardwood, a cast iron claw foot tub, white-washed barnboard and wood panel ceiling in the primary bedroom. The open concept main level is warm and inviting featuring eat-in kitchen with large island with seating for up to 10, wood and granite countertops, stainless steel appliances, and barnboard feature wall with built in electric fireplace and shelving, and a 4-pc family bath. 3 bedrooms on the upper level include a luxurious primary suite with walkout to covered deck, walk-in closet, and a 3-pc ensuite with walk-in shower. Descend to the lower level to find a cozy family room, laundry, powder room, gym, and 4th bedroom. The oversized 24x27 detached garage offers separate 60-amp service, and storage for all your equipment, but if that is not enough there is also a 10x10 shed with double door entry, power, and bonus 2nd level storage. Dedicated RV parking pad with 30-amp service and water hookup. Don't miss this rare opportunity to own a slice of country close to town! (id:35371)
743 Lakeshore Rd E
Mississauga, Ontario
High visible corner lot with potential for a spa with three existing treatment rooms. Laminate on main floor. Two piece washroom on main level. Utility room with sink and washing machine. Separate electrical meters. Side entrance to two studio apartments on the second floor both with a kitchen and a three-piece washroom. Property is being sold ""as is"". Property is zoned commercial/residential. Buyer to do their own due diligence. **** EXTRAS **** Fridge and Washing Machine - as is. (id:35371)
#3107 -57 St. Joseph St
Toronto, Ontario
Stunning 2 Bedroom 2 Bath Designer Unit With Many Upgrades Including Kitchen, European Appliances, Floors, Floor To Ceiling Windows, 9' Ceilings And An Office Nook. Corner Unit With Wrap-Around Balcony/Terrace With A Breathtaking Unobstructed Views Of The City, UoT And Queens Park. A Rare-To-Find In Downtown Toronto. Steps To U Of T, Bloor St, Yorkville Shopping & Subway. (id:35371)

Keka Abdee
SALES REPRESENTATIVE
(416) 710-5352
