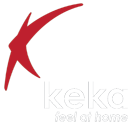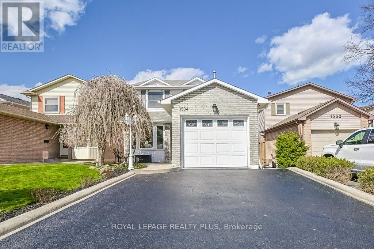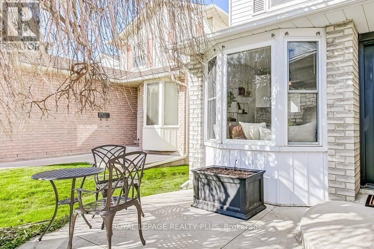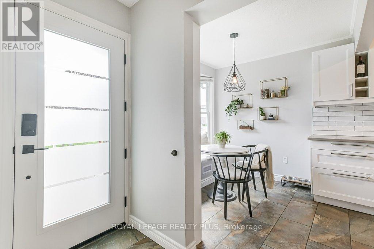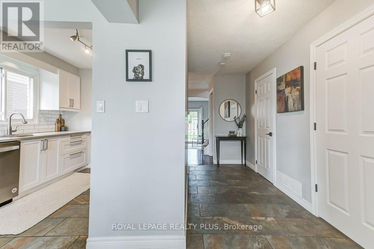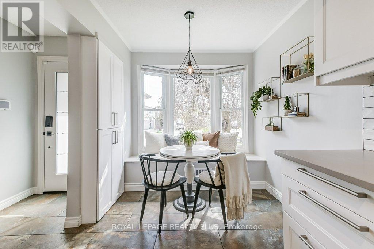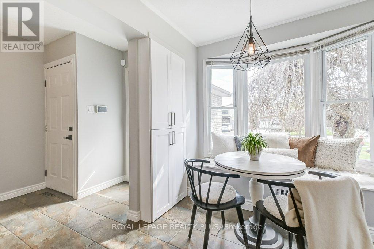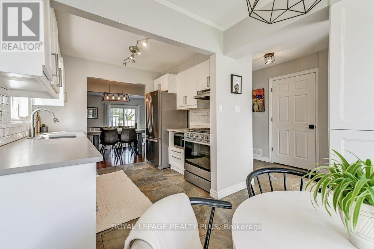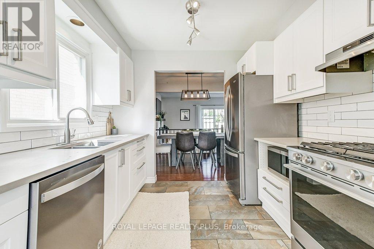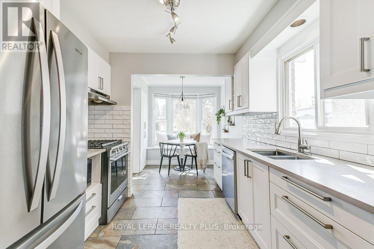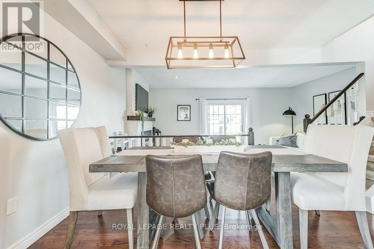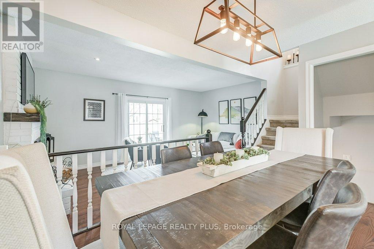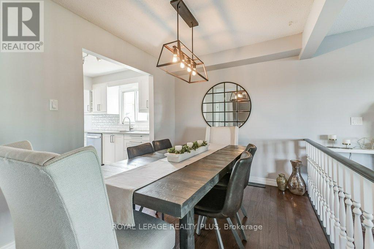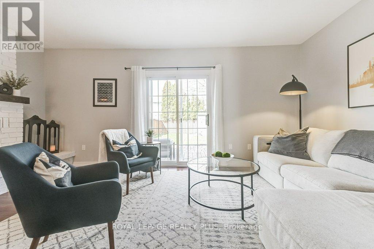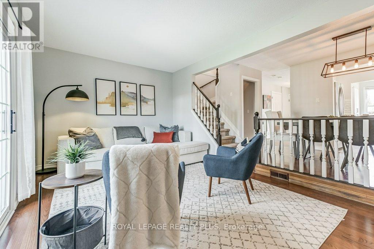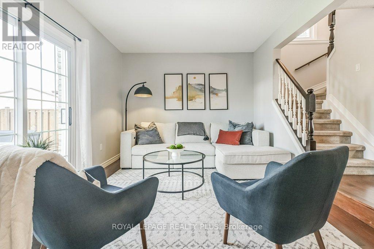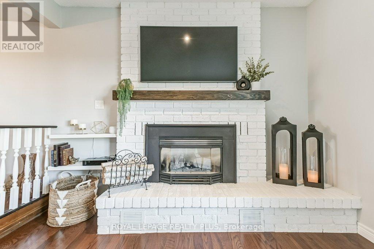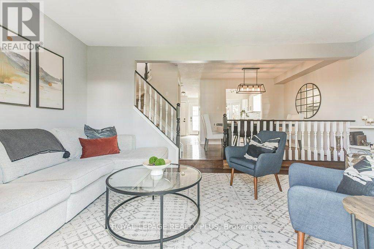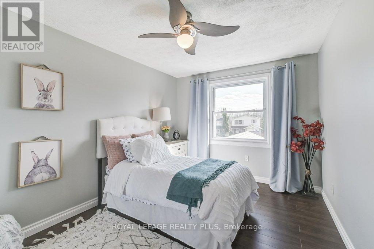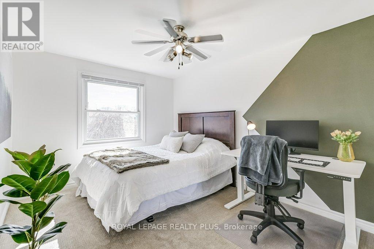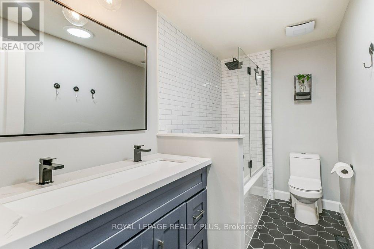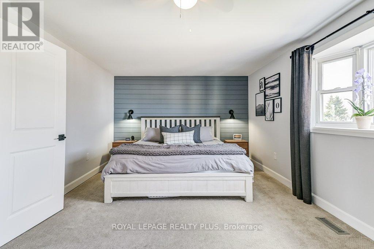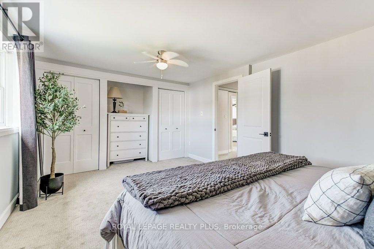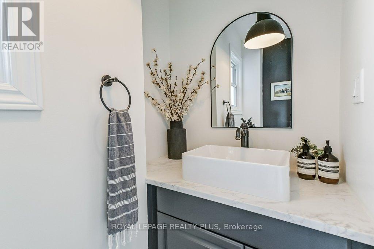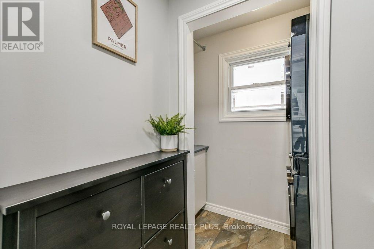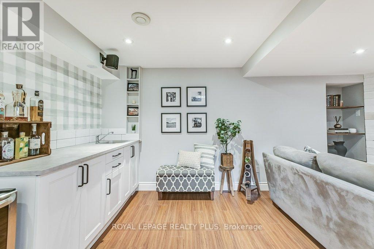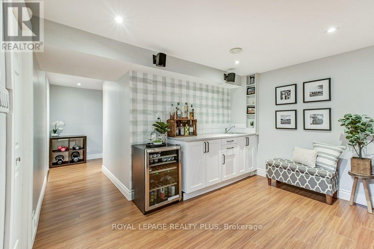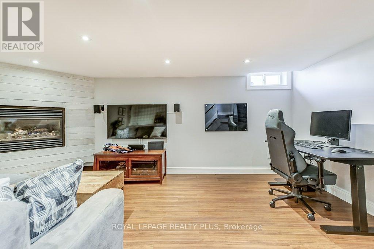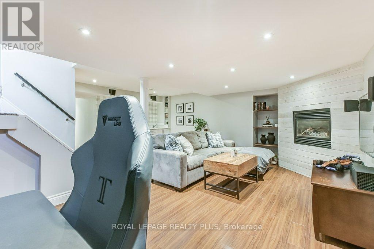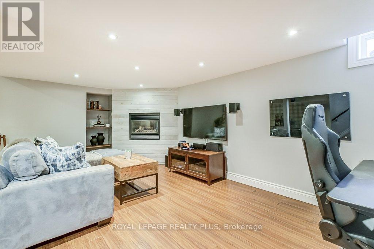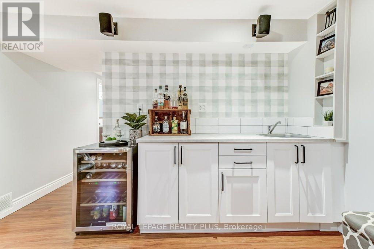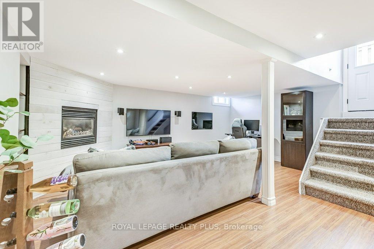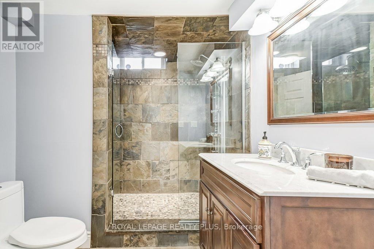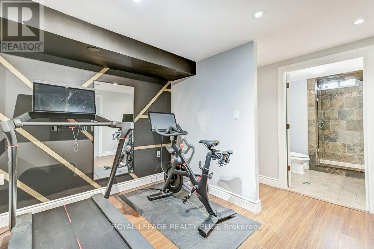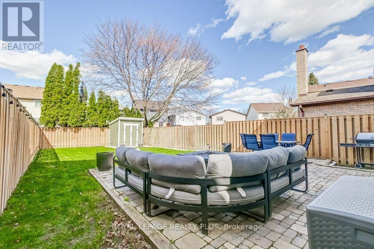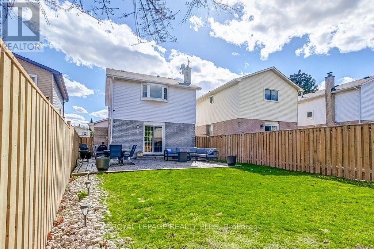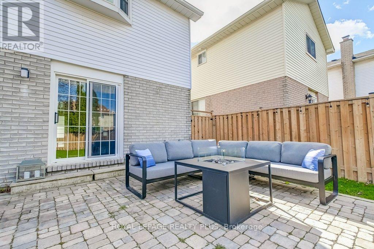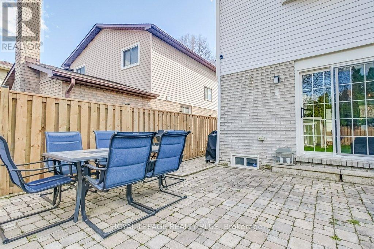4 Bedroom
3 Bathroom
Fireplace
Central Air Conditioning
Forced Air
$1,165,900
This meticulously kept 3+1 bed/ 3 bath home presents a dynamic, modern, and bright atmosphere nestled in the heart of Palmer. Set on a peaceful street within a well-established neighbourhood, the residence offers effortless access to QEW, 407, and 403. Delight in leisurely walks to charming parks and relax in your own private backyard sanctuary, complete with a new fence, new custom garden shed and ample room for outdoor activities, maintenance is a breeze with the new irrigation system. Take advantage of the convenience of nearby schools and essential amenities. Inside, discover a great layout which includes a stylish, updated kitchen featuring quartz countertops and a welcoming breakfast nook. Upstairs, the spacious master bedroom includes his and hers closets. The fully finished basement extends the living space with a wet bar, spacious family room, and a guest suite. Additionally, the downstairs washroom boasts a lavish full bath equipped with dual spa shower systems. **** EXTRAS **** Check out Floorplans/brochure/virtual tour attached + linked. Inside access to garage. Full bath in bsmt, a wet bar in basement, all new appliances 2020, new exterior doors in 2022, upstairs bathroom Reno in 2021, powder room reno'd 2023 (id:35371)
Property Details
|
MLS® Number
|
W8262472 |
|
Property Type
|
Single Family |
|
Community Name
|
Palmer |
|
Amenities Near By
|
Park, Public Transit, Schools |
|
Community Features
|
Community Centre, School Bus |
|
Parking Space Total
|
3 |
Building
|
Bathroom Total
|
3 |
|
Bedrooms Above Ground
|
3 |
|
Bedrooms Below Ground
|
1 |
|
Bedrooms Total
|
4 |
|
Basement Development
|
Finished |
|
Basement Type
|
Full (finished) |
|
Construction Style Attachment
|
Detached |
|
Cooling Type
|
Central Air Conditioning |
|
Exterior Finish
|
Aluminum Siding, Brick |
|
Fireplace Present
|
Yes |
|
Heating Fuel
|
Natural Gas |
|
Heating Type
|
Forced Air |
|
Stories Total
|
2 |
|
Type
|
House |
Parking
Land
|
Acreage
|
No |
|
Land Amenities
|
Park, Public Transit, Schools |
|
Size Irregular
|
36.29 X 134.97 Ft |
|
Size Total Text
|
36.29 X 134.97 Ft |
Rooms
| Level |
Type |
Length |
Width |
Dimensions |
|
Second Level |
Primary Bedroom |
3.48 m |
5.03 m |
3.48 m x 5.03 m |
|
Second Level |
Bedroom 2 |
4.48 m |
2.9 m |
4.48 m x 2.9 m |
|
Second Level |
Bedroom 3 |
2.79 m |
3.38 m |
2.79 m x 3.38 m |
|
Second Level |
Bathroom |
2.9 m |
1.6 m |
2.9 m x 1.6 m |
|
Basement |
Family Room |
5.89 m |
5.39 m |
5.89 m x 5.39 m |
|
Basement |
Bathroom |
2.24 m |
2.82 m |
2.24 m x 2.82 m |
|
Basement |
Bedroom |
3.3 m |
2.44 m |
3.3 m x 2.44 m |
|
Main Level |
Kitchen |
5.28 m |
2.87 m |
5.28 m x 2.87 m |
|
Main Level |
Dining Room |
3.73 m |
2.51 m |
3.73 m x 2.51 m |
|
Main Level |
Living Room |
3.3 m |
5.56 m |
3.3 m x 5.56 m |
|
Main Level |
Mud Room |
2.08 m |
2.45 m |
2.08 m x 2.45 m |
https://www.realtor.ca/real-estate/26789313/1534-riley-ave-burlington-palmer
