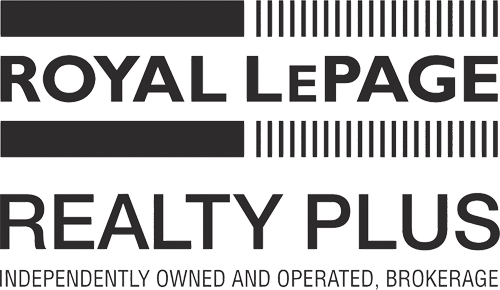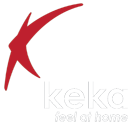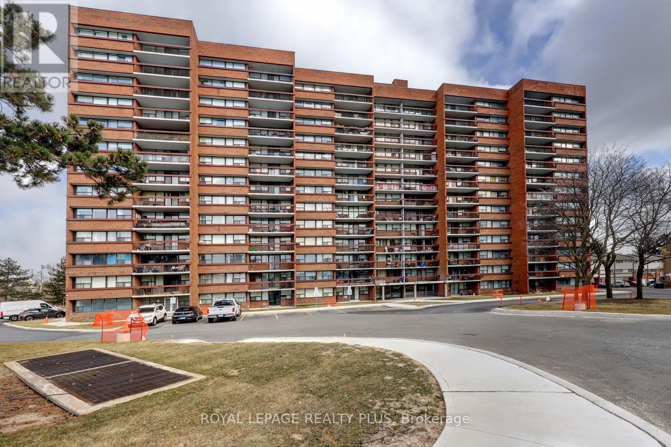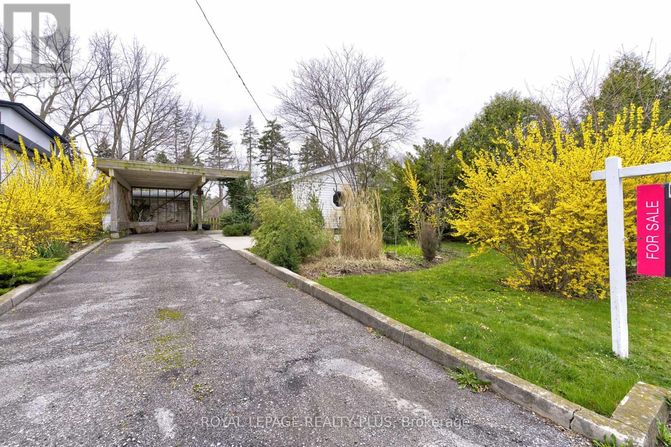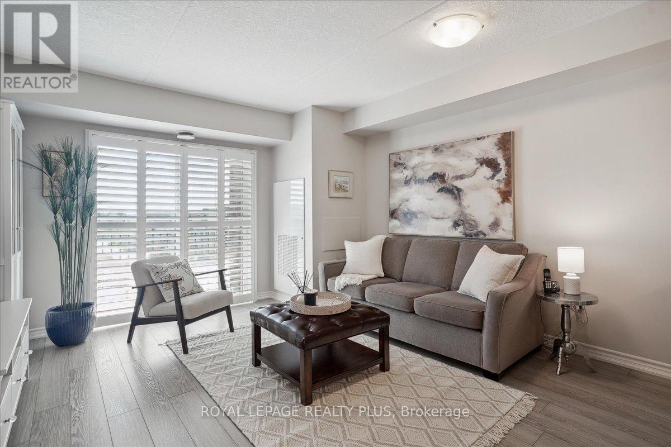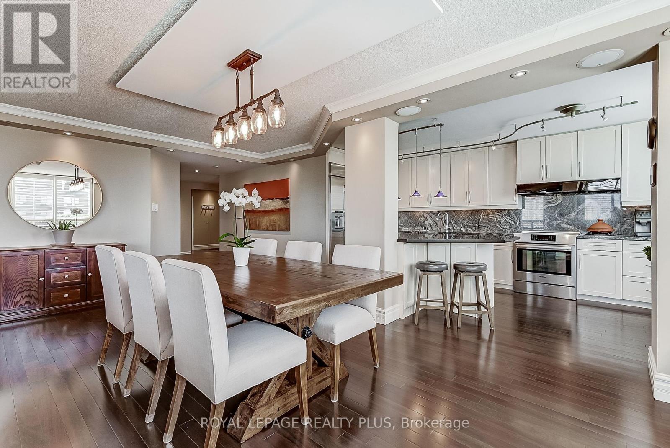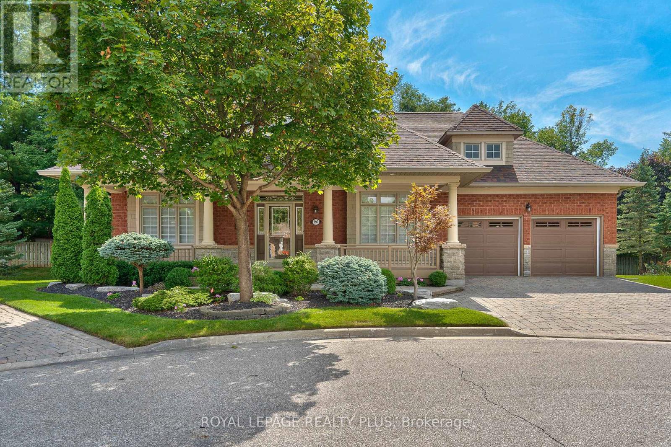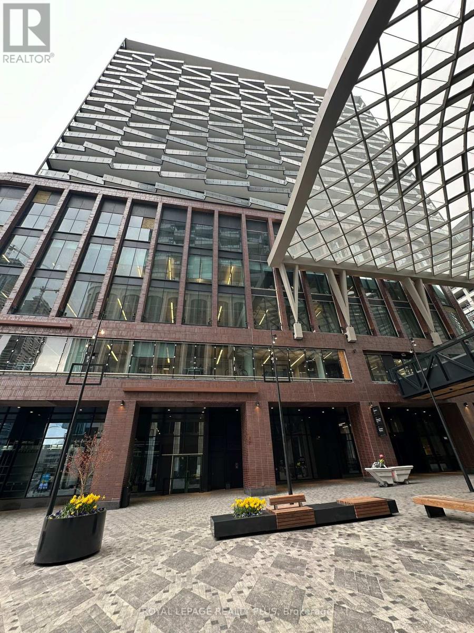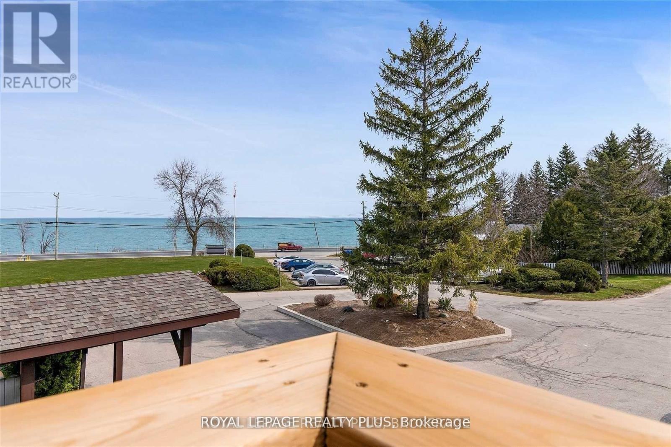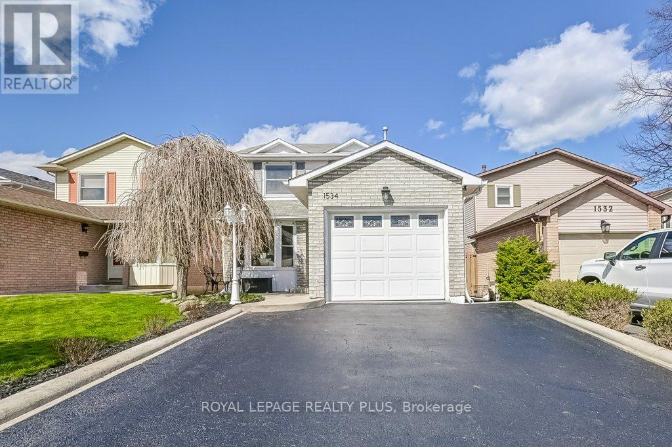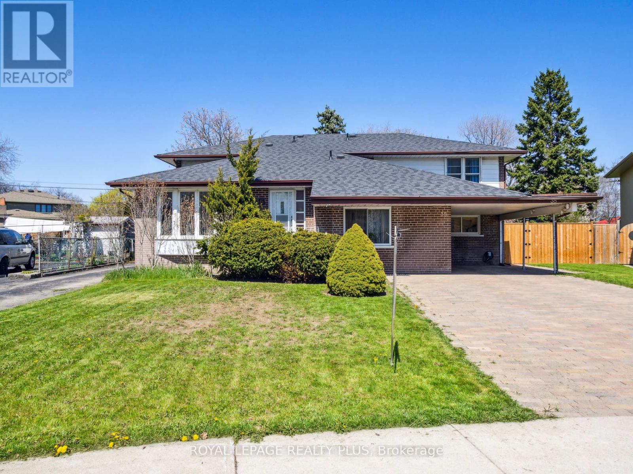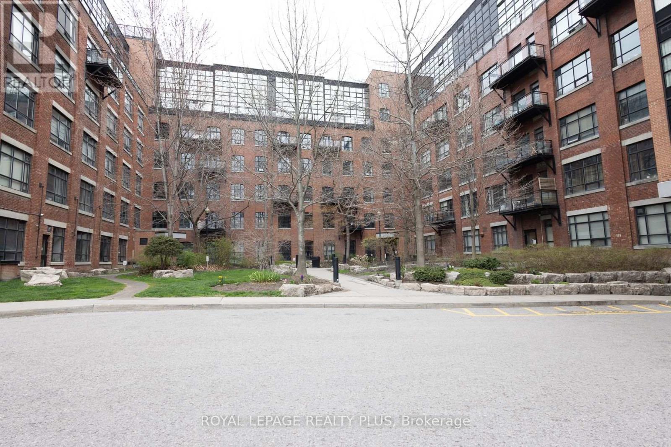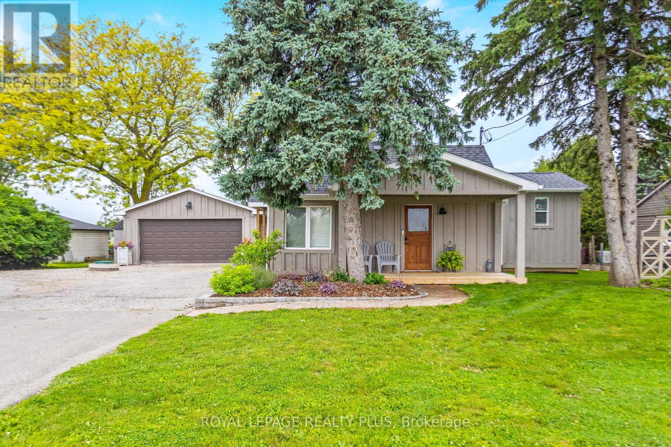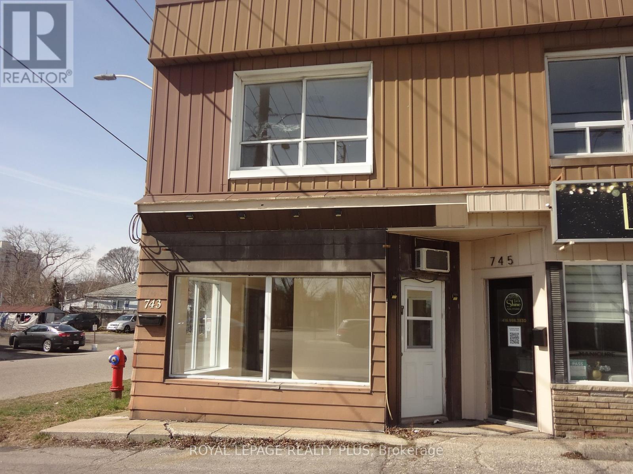All Listings …
#1105 -3501 Glen Erin Dr
Mississauga, Ontario
Woodland Place Welcomes you Home to your tastefully Renovated & Updated 2 Bdrm; 1 Bath unit ideally located in Erin Mills steps to Shopping; Public Transit; Parks; Schools, Walking/Bike Trails, Community Centre & short drive to Hwys (403/407/QEW/401); GO Stations; Malls; Credit Valley Hospital; U of T Mississauga Campus & more. This Bright & Spacious, Newly Renovated unit boasts over 800sq.ft. plus a welcoming Balcony w/Captivating Views. Well managed building w/wonderful Community Feel. Amenities include: Gym, Party/Meeting Room, Visitor Parking, Rec Room, Security System, Communal Laundry Rm. Enjoy the Modern Reno'd finishes w/over $20k invested including: Kitchen Cabinets, Granite Counter & Backsplash, Porcelain Floor, large Kitchen Island w/room for 3-4 Stools; Laminate Floor in Living / Dining / Hall / Bedrooms; Hallway Mirrored Closet Dr; Updated Bath w/new Vanity, Toilet, Mirror. Many lights are modern & new. Act Fast before 1105 is Gone! **** EXTRAS **** Only Triple ""AAA"" Tenants; No Smoking/Pets; No Short Term Rentals; Coin Operated Laundry in Building: 1 Parking Spot; One Wall Air Conditioning Unit(LR); Tenants to pay for Cable & Internet. Immediate Possession Available (id:35371)
256 Cherryhill Rd
Oakville, Ontario
Beautiful updated bungalow located in SW Oakville just minutes from Bronte Village which offers the perfect blend of lifestyle and location, with easy access to the charming village, harbor, and marina. The spacious living areas are bathed in natural light from expansive windows, offering captivating views of the tranquil surroundings. Access to the backyard is conveniently available through a door in the charming kitchen, where sunlight streams in throughout the day. The office features a bay window, ideal for leisurely moments of gazing out, or as the perfect spot for your plants to bask in the warm sunlight.The lot size is 60 ftX126 ft . Stunning perennial gardens .The basement has a three-piece bathroom (2018), a den, a laundry room, a pantry, and lots of storage space. Newer kitchen 2014. Living in Bronte offers a diverse dining scene, from gelato shops to fine dining restaurants. Enjoy watching boats in the harbor, just a short walk away, and take advantage of nearby amenities, shops, schools, the waterfront trail, GO station, and highways for convenient access to everything you need. **** EXTRAS **** Existing: Fridge,stove, B/I dishwasher ,washer & dryer, freezer in the basement,existing ELF and window coverings. (id:35371)
#308 -45 Kingsbury Sq
Guelph, Ontario
At Kingsbury Square, you get the best of both worlds, the comfort and convenience of the suburbs, and the serenity of the surrounding nature, and rural countryside. With multiple highly rated schools, and dozens of playgrounds and parks nearby, this condo really is a terrific option for a growing family. Inside, the first thing you notice when touring this unit is the abundance of space. Its not often you find a new condo with a dining room, living room, and a large kitchen with breakfast bar seating for four. Couple that with all the storage available in the closets, pantry, and laundry room, and you, and your family really have space to grow into. Quality finishes like granite counters, California shutters, Whirlpool and Frigidaire kitchen appliances, and laminate flooring throughout check off all the move-in ready boxes. A sheltered balcony with Southwestern views overlooks the nearby playground, and two large bedrooms and a four-piece bath complete the space. **** EXTRAS **** Pergola Commons shopping center w/multiple grocery stores, banks, pharmacies & restaurants are just a 4 min drive away, plus Guelph transit has several stops within walking distance. ATTN: COMMUTERS! The 401 is just 10 minutes away! (id:35371)
#ph2901 -205 Wynford Dr
Toronto, Ontario
Gorgeous 2BR 2Bath open concept, corner penthouse with incredible views of downtown Toronto. Featuring: over 2000 sq ft of total living area, including the gorgeous 300 sq ft terrace; stunning kitchen with granite counters & slab backsplash, stainless steel appliances, including a Bosch induction stove & JennAir Fridge, island with wine fridge, pendant lighting & bar seating; hardwood floors; pocket doors; pot lights; crown molding; California shutters on all windows; and an a comprehensive smart home automation system, installed in every room including the terrace. The large primary BR boasts an over sized, 4-pc ensuite with custom built-in closets, granite counters, slate floors, a huge shower with bench & multiple showerheads. It even has a wall mounted TV! The 2nd Bedroom, with berber carpet, doubles as a theatre room with a remote controlled, drop-down screen & projector. The 3-piece bath was completely renovated in 2021. Large laundry/utility room with family-size front-load washer & dryer, sink, and lots of storage. 205 Wynford is a very well managed building, with a healthy reserve fund and low maintenance fees. It offers 24-hour security at gatehouse, indoor visitor parking and a long list of amenities. Lobby and corridors were beautifully reno'd in 2018. Electric vehicle charging stations coming soon! Part of the Wynford/Concorde corridor, this is a fantastic location surrounded by miles of trails, with new Eglinton Crosstown LRT right at your door; and in walking distance to shopping plaza. **** EXTRAS **** Bosch Induction Stove, Mielle Dishwasher, Jennair Fridge, Wine Fridge, Frigidaire Washer & Dryer. See Attachment For More Details On Unit. To see 360 virtual tour, copy link: Https://Unbranded.Youriguide.Com/2901_205_wynford_dr_toronto_on/ (id:35371)
#26 -2175 Stavebank Rd
Mississauga, Ontario
Rare opportunity to enjoy the carefree lifestyle of ""The Colony"" by Daniels Corporation. Fabulous Detached Condo Bungalow with guest loft situated right at the end of a private cul de sac! Vaulted great room and open concept kitchen wit multiple walkouts to extended deck overlooking private garden & water feature master bedroom is large & bright, overlooking the pond with a 5pce ensuite and a walk-in closet. Fully finished bsmt with oak bar, games area and 2nd kitchen. **** EXTRAS **** Refrigerator, B/I Cooktop, Oven, Dishwasher & Microwave, Stacked Washer/Dryer (As Is), Freezer, Pool table & accessories. light fixtures, Window coverings, central air, central vac, Intercom, Security system, workbench. 2 gas fp, 2 GDO, HWT (id:35371)
#1704 -480 Front St W
Toronto, Ontario
This Never Lived In Luxury 2 Bedroom And 2 Bathroom Condo Suite Offers 878 Square Feet Of Open LivingSpace And 9 Foot Ceilings. Nestled In The Prestigious New Development, The Well, Enjoy UnparalleledConvenience With Entertainment, Dining, Retail, Grocery, Fitness, And More Just Steps From Your FrontDoor. Located On The 17th Floor, Enjoy Your Northwest-Facing Views From A Spacious And PrivateBalcony. This Suite Comes Fully Equipped With Energy-Efficient Brand-New Appliances, An IntegratedDishwasher, Contemporary Soft-Close Cabinetry, In-Suite Laundry, A Standing Glass Shower, AndFloor-To-Ceiling Windows With Coverings Included. **** EXTRAS **** Built-In Appliances (Fridge, Oven, Glass Cook Top, Range Hood, Dishwasher), Microwave, Stacked Washer &Dryer. All ELFs. Tenant Pays for All Utilities And Internet! (id:35371)
#58 -209472 Highway 26 Rd
Blue Mountains, Ontario
Welcome Home to Craigleith Shores! This Stunning Corner Unit With Magnificent Views Is Now Available! Features An Open Concept Living/Dining Layout With Hardwood Floors, Heated Floors, 2 Bedrooms, 2 Baths, a walkout to your Private Patio with views of the Lake! Bedroom views are of the Inground Pool And Of The Georgian Trail! Don't Wait To See It! **** EXTRAS **** Existing Fridge, Stove, Range, B/In Dishwasher, All Blinds, Curtains, All Light Fixtures. Amenities Include A Heated Pool, Exercise Room, Indoor Sauna, Laundry Facilities, and a Meeting Room. A Great Complex to call home or a Weekend Away! (id:35371)
1534 Riley Ave
Burlington, Ontario
This meticulously kept 3+1 bed/ 3 bath home presents a dynamic, modern, and bright atmosphere nestled in the heart of Palmer. Set on a peaceful street within a well-established neighbourhood, the residence offers effortless access to QEW, 407, and 403. Delight in leisurely walks to charming parks and relax in your own private backyard sanctuary, complete with a new fence, new custom garden shed and ample room for outdoor activities, maintenance is a breeze with the new irrigation system. Take advantage of the convenience of nearby schools and essential amenities. Inside, discover a great layout which includes a stylish, updated kitchen featuring quartz countertops and a welcoming breakfast nook. Upstairs, the spacious master bedroom includes his and hers closets. The fully finished basement extends the living space with a wet bar, spacious family room, and a guest suite. Additionally, the downstairs washroom boasts a lavish full bath equipped with dual spa shower systems. **** EXTRAS **** Fl pln/broch/virtual tour attach. Inside access to garage. Full bath in basement, a wet bar in basement, all new appliances 20', new ext doors in 2022, upstairs bathroom Reno in 21', powder room 23', new fence, new irrig, new shed (id:35371)
38 Dunsany Cres
Toronto, Ontario
This stunning semi-detached property boasts 4 bedrooms, 3 washrooms, and a plethora of desirable features. The spacious layout offers ample room for family gatherings and entertaining guests. The highlight of this home is the expansive fully-treed backyard, providing a serene oasis right in your own backyard. With drive-in access and a convenient carport, parking is a breeze. Need extra space? The basement includes 2 additional bedrooms, perfect for guests or a home office. Situated in a highly sought-after location, you'll enjoy easy access to amenities, schools, parks, and transit. Don't miss your chance to call this gem your own! (id:35371)
#509 -68 Broadview Ave
Toronto, Ontario
Welcome Home to Broadview Lofts! This Much Coveted Address Features this One Bedroom Plus Den with The True Loft Feel with Polished Concrete, 10 Ft Beamed Ceilings, Wood Posts & Metal Coverage. Over 800 Sq Ft of Living Space That is Ready to Move In. An Ambiance that Is No Other! Enjoy the Beautiful Sunsets From The Rooftop Patio! **** EXTRAS **** Existing Fridge, Stove, B/In Dishwasher, Microwave, Washer / Dryer, All ELFS, One Parking, One Locker. There is No Comparison! (id:35371)
7433 5 Sdrd
Halton Hills, Ontario
Welcome to comfortable country living with modern conveniences just minutes from the 401! Set on nearly half an acre and no neighbours behind, enjoy views of the escarpment while entertaining in the sprawling backyard, boasting an above ground saltwater pool, fire pit area, projector screen mount, kids treehouse and playset, plus a BBQ gazebo area with sit up bar and stone patio! Updated modern farmhouse interior with charming touches including rustic exposed beam, wide plank hardwood, a cast iron claw foot tub, white-washed barnboard and wood panel ceiling in the primary bedroom. The open concept main level is warm and inviting featuring eat-in kitchen with large island with seating for up to 10, wood and granite countertops, stainless steel appliances, and barnboard feature wall with built in electric fireplace and shelving, and a 4-pc family bath. 3 bedrooms on the upper level include a luxurious primary suite with walkout to covered deck, walk-in closet, and a 3-pc ensuite with walk-in shower. Descend to the lower level to find a cozy family room, laundry, powder room, gym, and 4th bedroom. The oversized 24x27 detached garage offers separate 60-amp service, and storage for all your equipment, but if that is not enough there is also a 10x10 shed with double door entry, power, and bonus 2nd level storage. Dedicated RV parking pad with 30-amp service and water hookup. Don't miss this rare opportunity to own a slice of country close to town! (id:35371)
743 Lakeshore Rd E
Mississauga, Ontario
High visible corner lot with potential for a spa with three existing treatment rooms. Laminate on main floor. Two piece washroom on main level. Utility room with sink and washing machine. Separate electrical meters. Side entrance to two studio apartments on the second floor both with a kitchen and a three-piece washroom. Property is being sold ""as is"". Property is zoned commercial/residential. Buyer to do their own due diligence. **** EXTRAS **** Fridge and Washing Machine - as is. (id:35371)

Keka Abdee
SALES REPRESENTATIVE
(416) 710-5352
