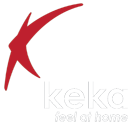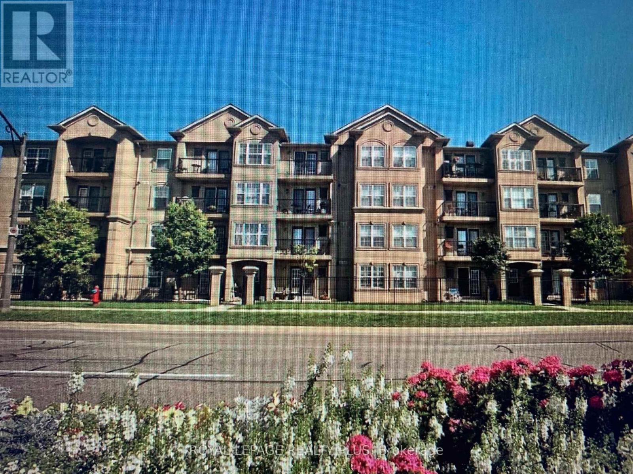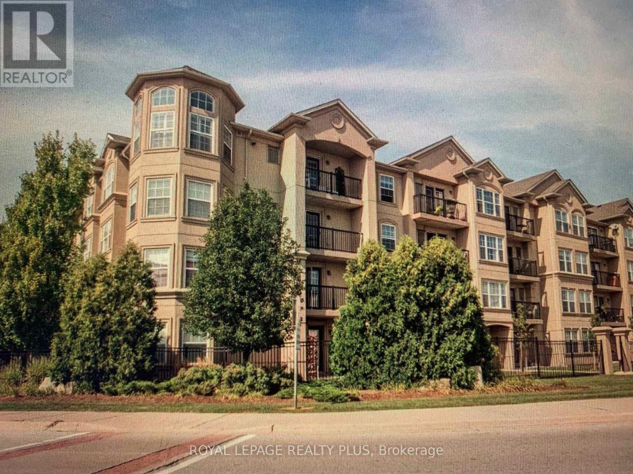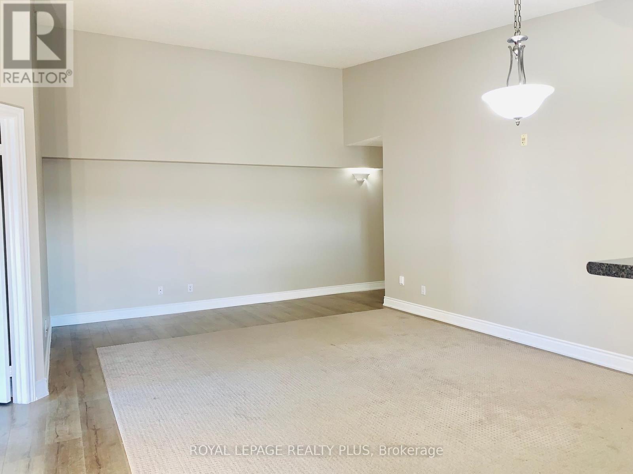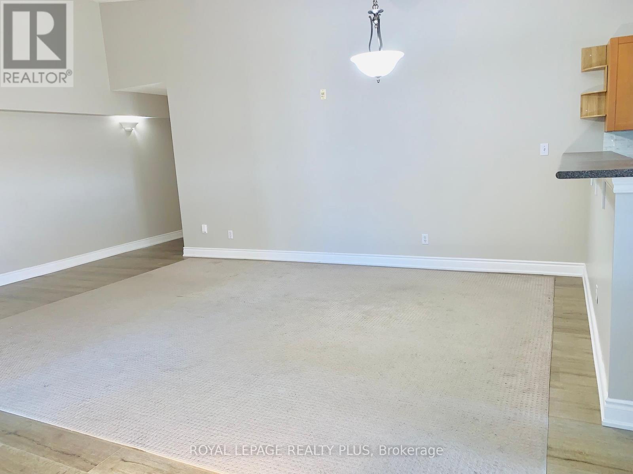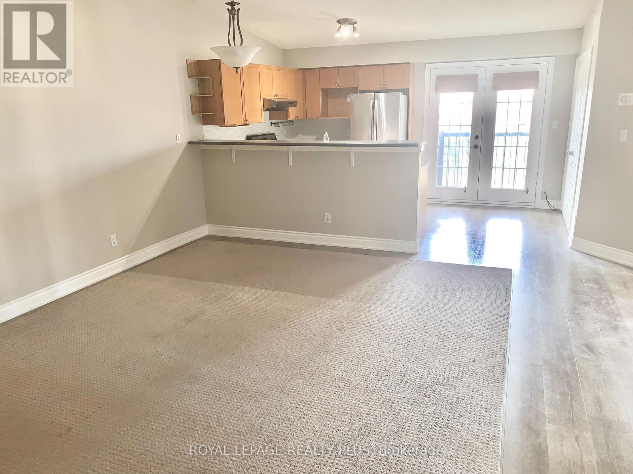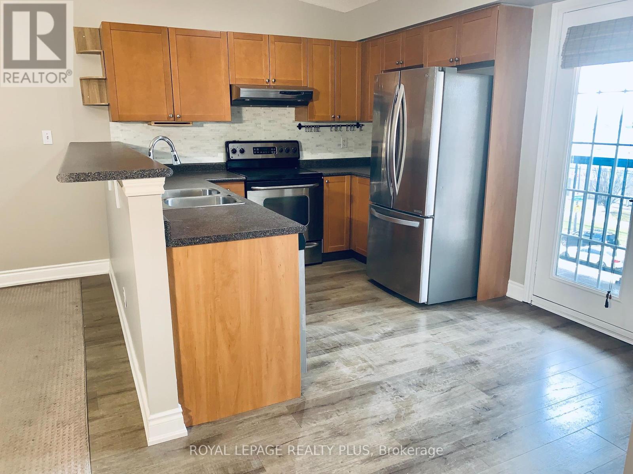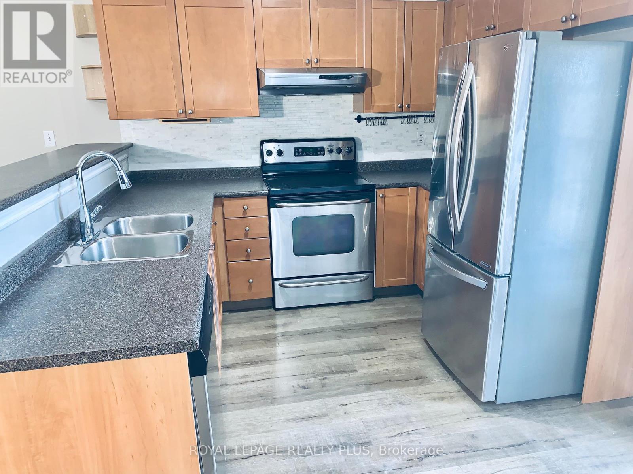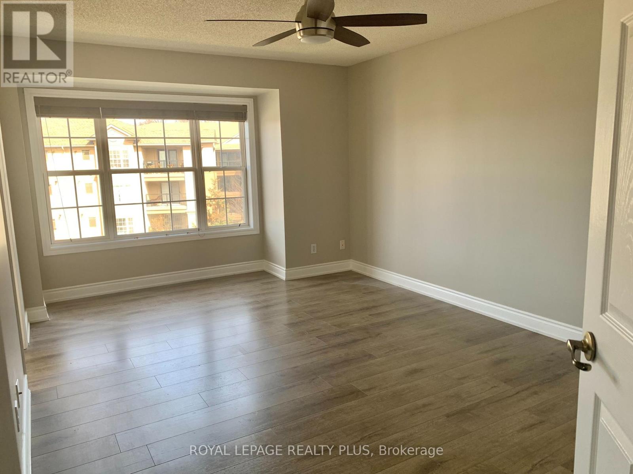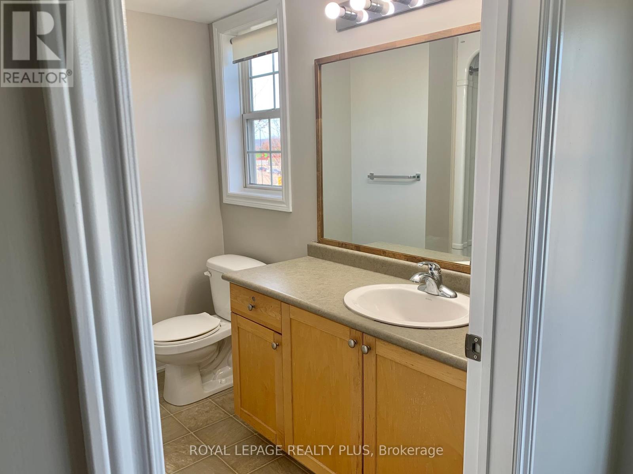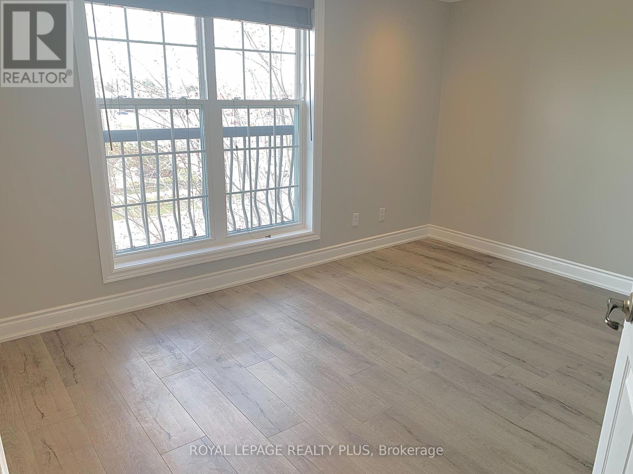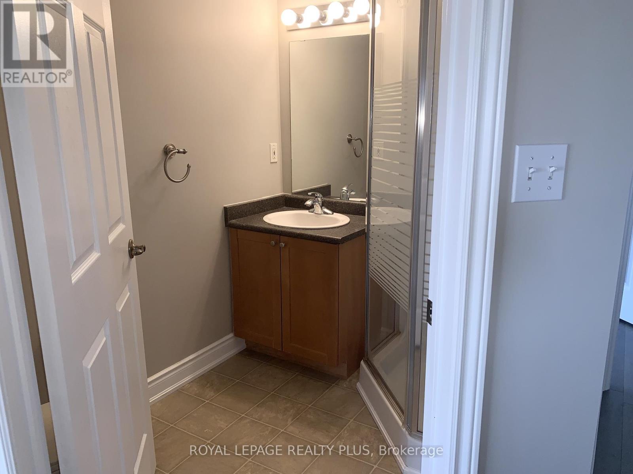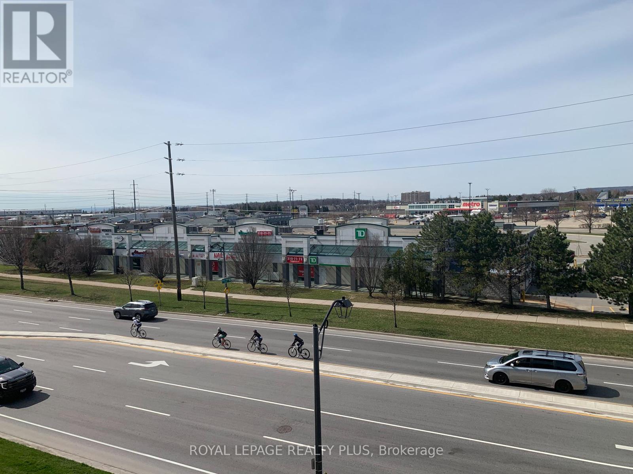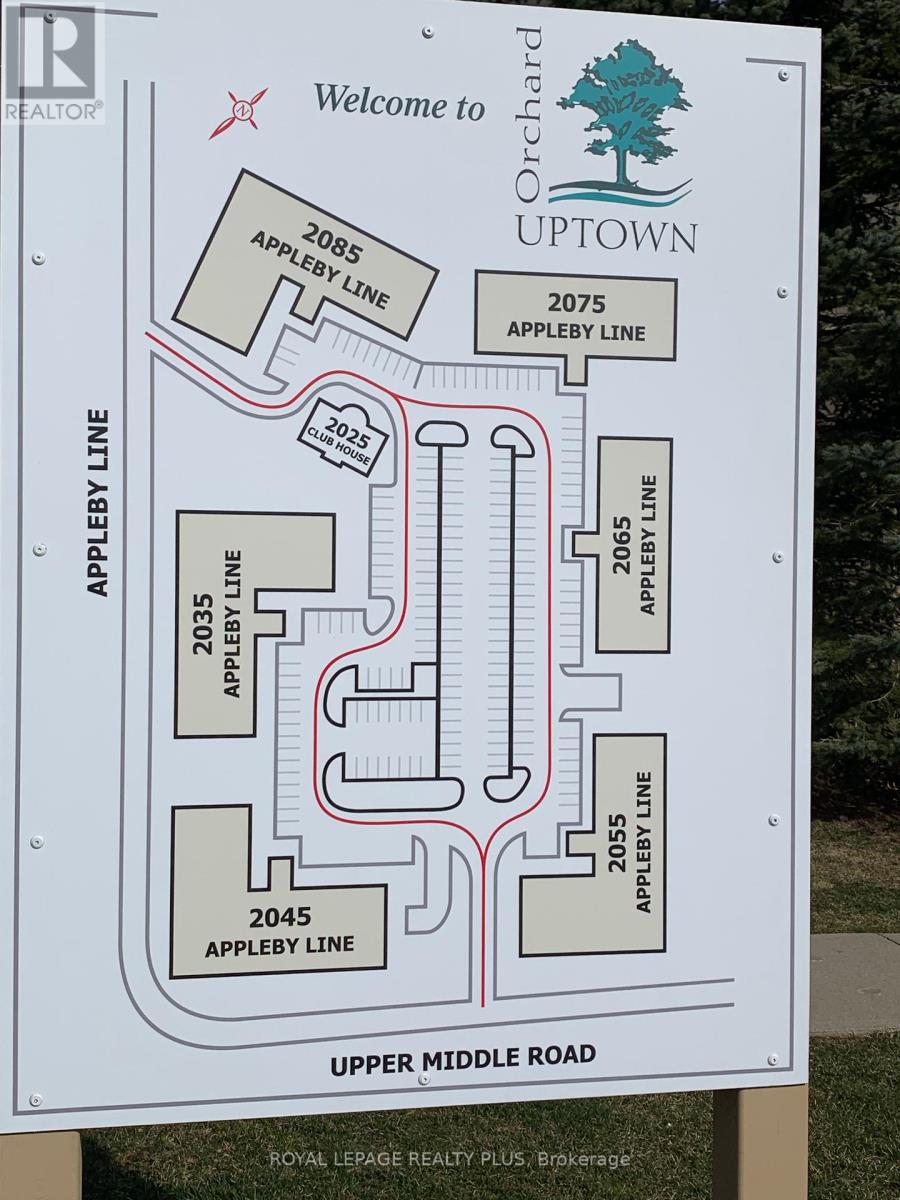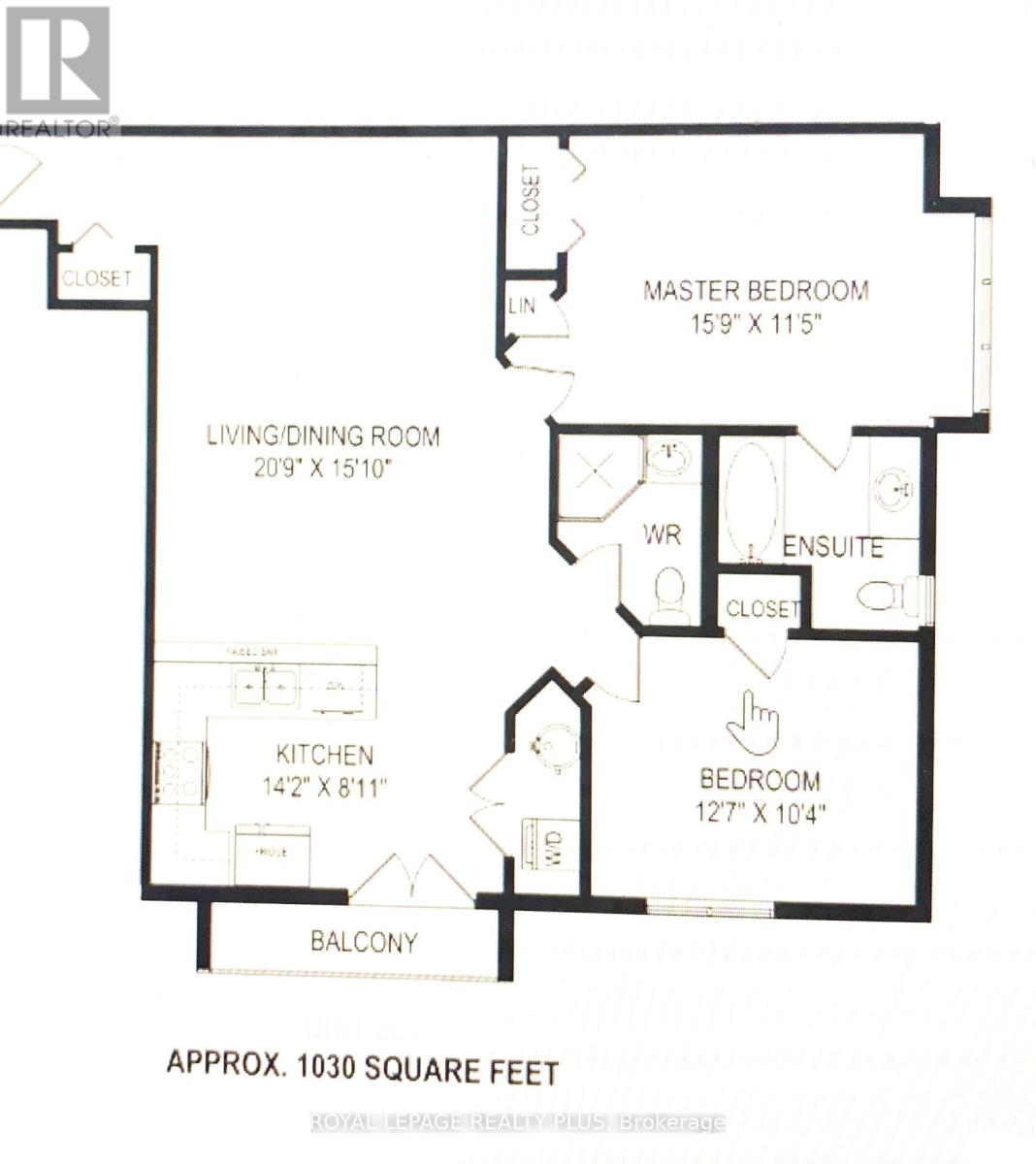#410 -2035 Appleby Line Burlington, Ontario L7L 7G8
2 Bedroom
2 Bathroom
Central Air Conditioning
Forced Air
$2,950 Monthly
Fantastic Corner Suite - 2 Bedroom - 2 Full bath Condo apt. In High Demand ""Orchard Uptown"" Situated On The Fourth Floor With A Lovely View & Large Balcony. Spacious Main Living Area Layout With Open Concept Living/Dining Room And Upgraded Kitchen With A Spacious Eating Area. Perfect For Entertaining. Extra Storage In Unit. Two Full Bathrooms. Unit Includes 1 Parking and 1 Locker. Lots Of Visitor Parking Available. Close To It All: Shopping, Restaurants, Gym, Golf, 407/403/Hwy 5, Transit, GO Train. This Is Such A Desired Location And The Complex Features A Party Room, Exercise Facility And Car Wash. (id:35371)
Property Details
| MLS® Number | W8221546 |
| Property Type | Single Family |
| Community Name | Uptown |
| Amenities Near By | Park, Public Transit |
| Community Features | Community Centre, School Bus |
| Features | Cul-de-sac, Level Lot, Balcony |
| Parking Space Total | 1 |
Building
| Bathroom Total | 2 |
| Bedrooms Above Ground | 2 |
| Bedrooms Total | 2 |
| Amenities | Storage - Locker, Visitor Parking |
| Cooling Type | Central Air Conditioning |
| Exterior Finish | Brick |
| Heating Fuel | Natural Gas |
| Heating Type | Forced Air |
| Type | Row / Townhouse |
Parking
| Visitor Parking |
Land
| Acreage | No |
| Land Amenities | Park, Public Transit |
Rooms
| Level | Type | Length | Width | Dimensions |
|---|---|---|---|---|
| Main Level | Living Room | 6.1 m | 4.7 m | 6.1 m x 4.7 m |
| Main Level | Dining Room | 6.1 m | 4.7 m | 6.1 m x 4.7 m |
| Main Level | Kitchen | 4.25 m | 2.9 m | 4.25 m x 2.9 m |
| Main Level | Laundry Room | 2.9 m | 2 m | 2.9 m x 2 m |
| Main Level | Primary Bedroom | 4.8 m | 3.4 m | 4.8 m x 3.4 m |
| Main Level | Bedroom 2 | 3.75 m | 3.05 m | 3.75 m x 3.05 m |
https://www.realtor.ca/real-estate/26732590/410-2035-appleby-line-burlington-uptown
Interested?
Contact us for more information
