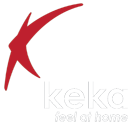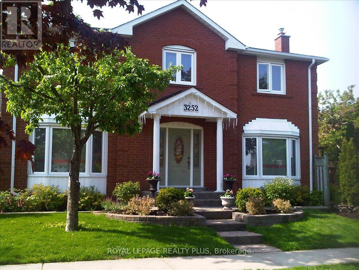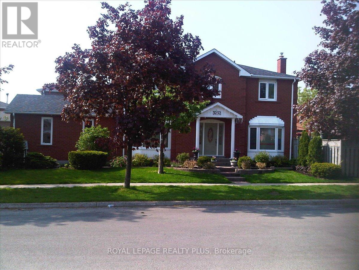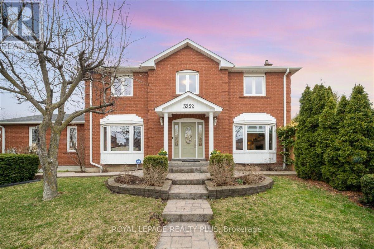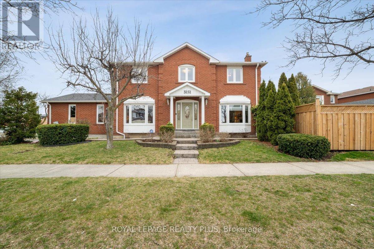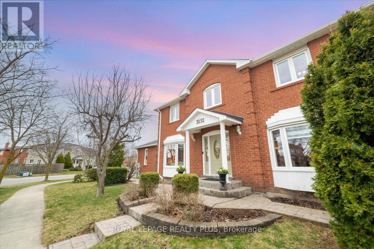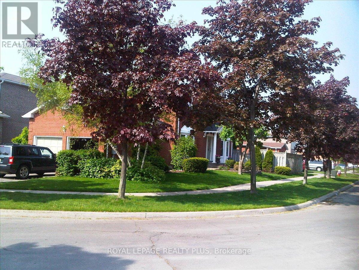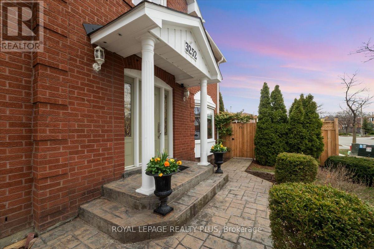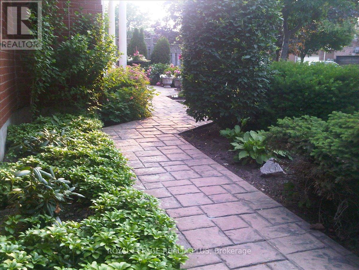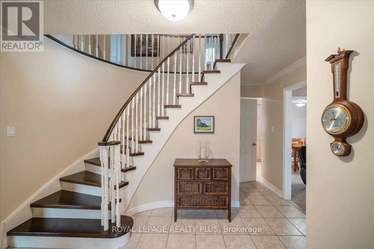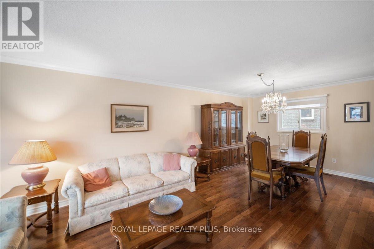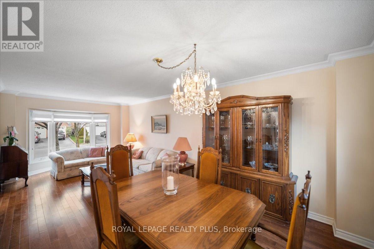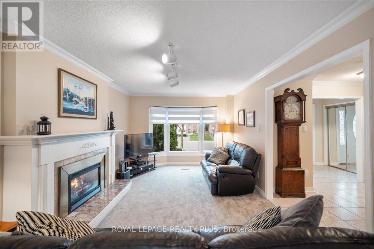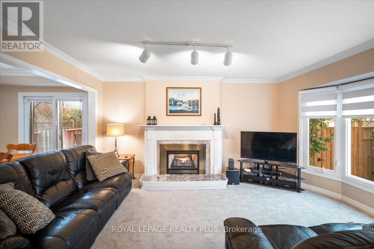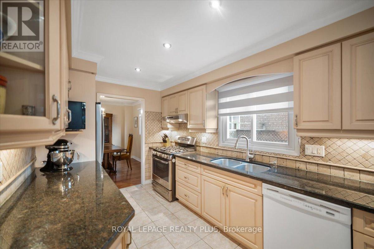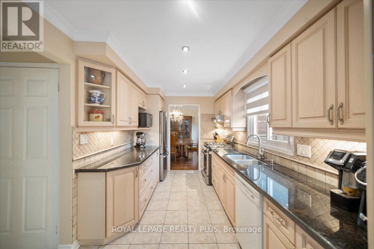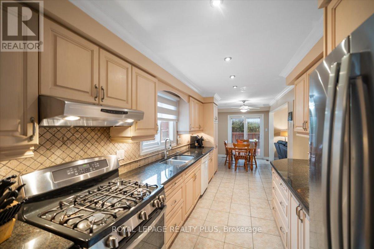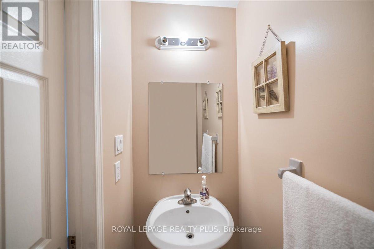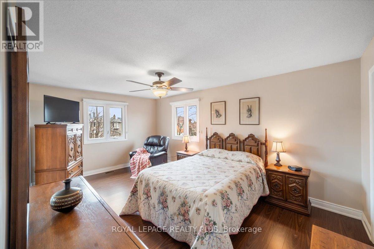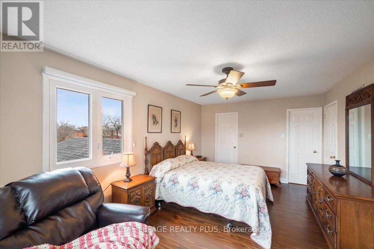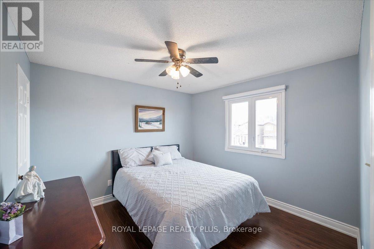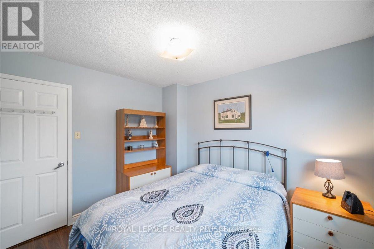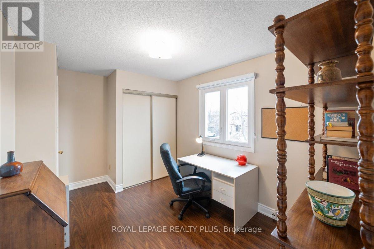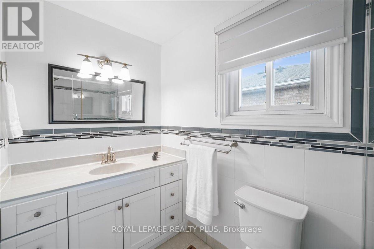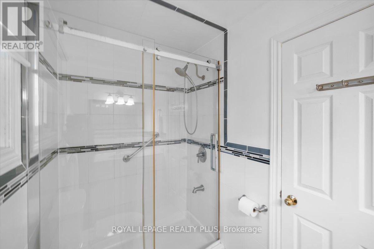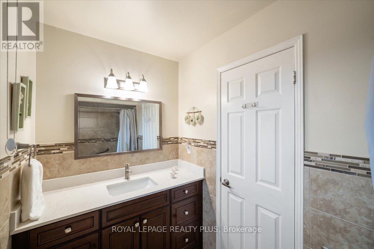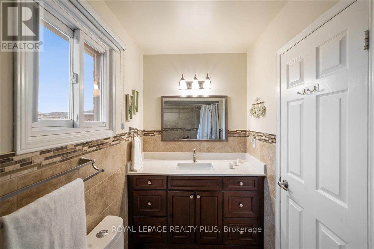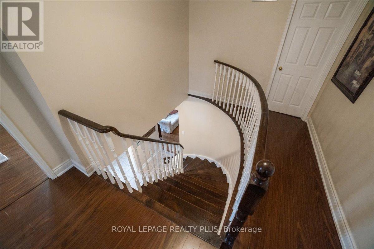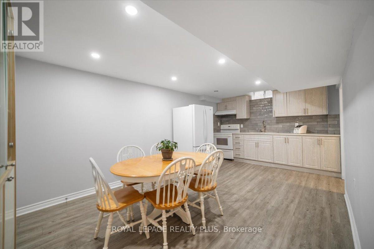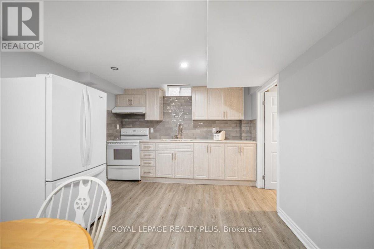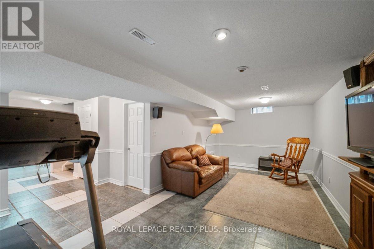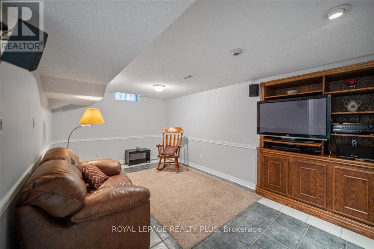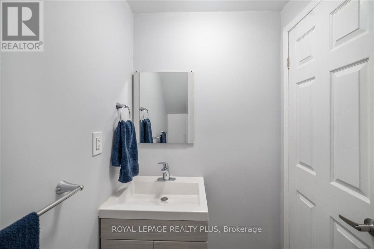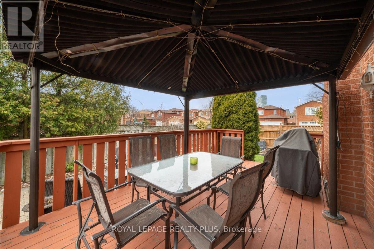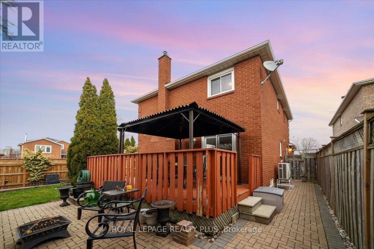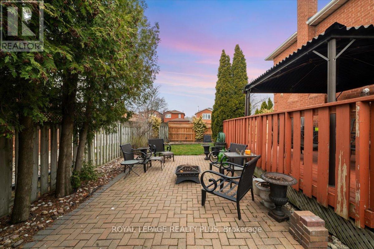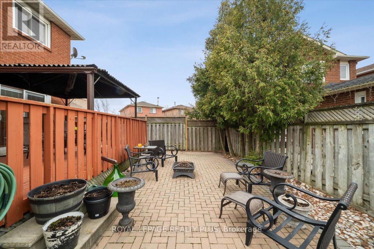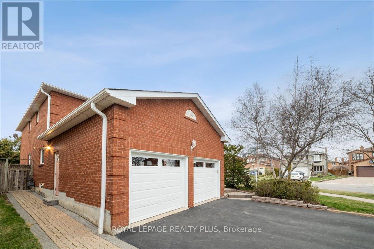4 Bedroom
4 Bathroom
Fireplace
Central Air Conditioning
Forced Air
$1,469,000
Amazing Corner Lot Detached Home. Absolutely beautiful landscaping. This home has a great floor plan, full of natural light, Open Concept living/dining room. Open Concept family room/kitchen with W/O to Private large deck, fully Fenced Yard. Basement finished with 2 pc washroom, kitchen, rec room and roughed-in gas line for fireplace, Shelves, surround speakers. 2023 Furnace with heat pump with a 7 year transferable warranty. Updated windows on all 3 levels. Newer garage doors. Newer insulation in the attic. Air Duct cleaned Jan/24. Shingles w 40 year warranty. Newer eavestrough. Summer season pictures added. Seller/LA Do Not Warrant Retrofit Status of Bsmt. Close location to Mississauga downtown core. Proximity to Major Shopping Malls (SqOne), Sheridan College, Cooksville GO, 403/401/QEW, future LRT, Schools, Worship Centers, Comm Centers, Libraries, hospital And Other Public Amenities. **** EXTRAS **** Garage Door Opener w remote and keypad entry (id:35371)
Property Details
|
MLS® Number
|
W8217752 |
|
Property Type
|
Single Family |
|
Community Name
|
Fairview |
|
Amenities Near By
|
Park, Schools |
|
Community Features
|
Community Centre |
|
Parking Space Total
|
5 |
Building
|
Bathroom Total
|
4 |
|
Bedrooms Above Ground
|
4 |
|
Bedrooms Total
|
4 |
|
Basement Development
|
Finished |
|
Basement Type
|
Full (finished) |
|
Construction Style Attachment
|
Detached |
|
Cooling Type
|
Central Air Conditioning |
|
Exterior Finish
|
Brick |
|
Fireplace Present
|
Yes |
|
Heating Fuel
|
Natural Gas |
|
Heating Type
|
Forced Air |
|
Stories Total
|
2 |
|
Type
|
House |
Parking
Land
|
Acreage
|
No |
|
Land Amenities
|
Park, Schools |
|
Size Irregular
|
54.04 X 123.98 Ft |
|
Size Total Text
|
54.04 X 123.98 Ft |
Rooms
| Level |
Type |
Length |
Width |
Dimensions |
|
Second Level |
Primary Bedroom |
5.32 m |
3.42 m |
5.32 m x 3.42 m |
|
Second Level |
Bedroom 2 |
2.89 m |
3.23 m |
2.89 m x 3.23 m |
|
Second Level |
Bedroom 3 |
3.23 m |
3.23 m |
3.23 m x 3.23 m |
|
Second Level |
Bedroom 4 |
3.26 m |
2.4 m |
3.26 m x 2.4 m |
|
Basement |
Kitchen |
3.27 m |
5.74 m |
3.27 m x 5.74 m |
|
Basement |
Recreational, Games Room |
3.25 m |
4.76 m |
3.25 m x 4.76 m |
|
Basement |
Cold Room |
1.22 m |
2.39 m |
1.22 m x 2.39 m |
|
Main Level |
Living Room |
3.4 m |
3.84 m |
3.4 m x 3.84 m |
|
Main Level |
Dining Room |
3.4 m |
3.2 m |
3.4 m x 3.2 m |
|
Main Level |
Family Room |
3.38 m |
4.57 m |
3.38 m x 4.57 m |
|
Main Level |
Kitchen |
2.67 m |
4.5 m |
2.67 m x 4.5 m |
|
Main Level |
Eating Area |
2.67 m |
3.27 m |
2.67 m x 3.27 m |
https://www.realtor.ca/real-estate/26727563/3252-pilcom-cres-mississauga-fairview
