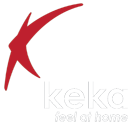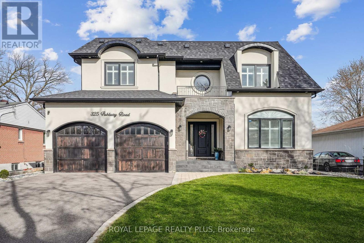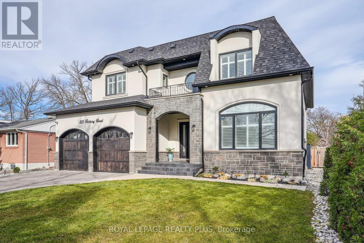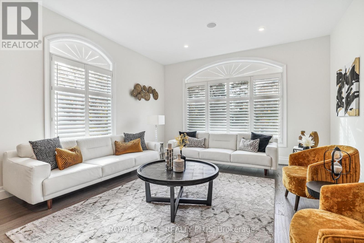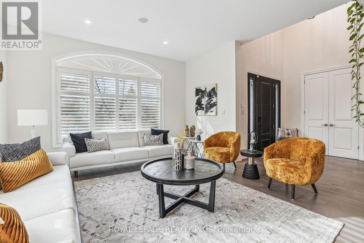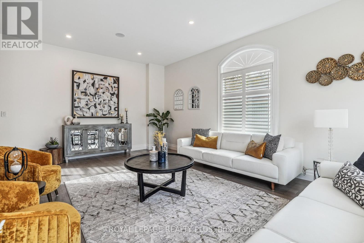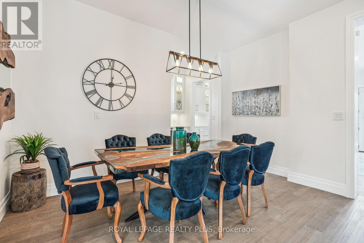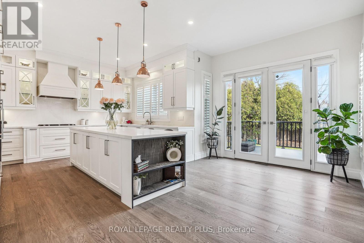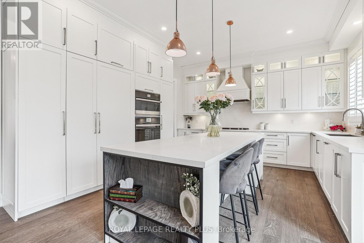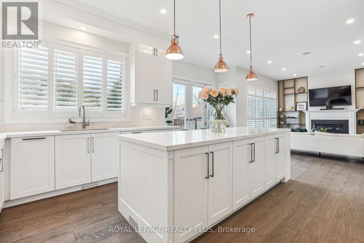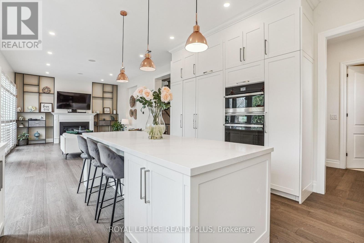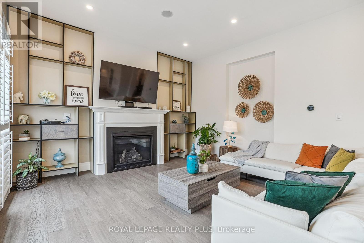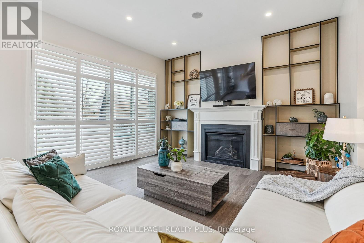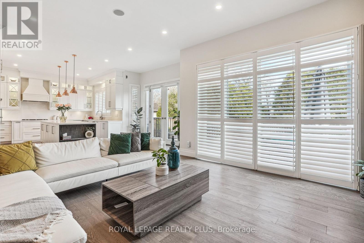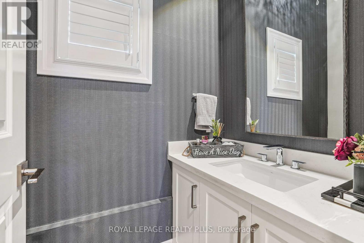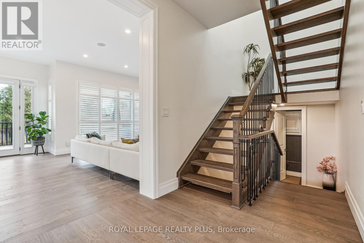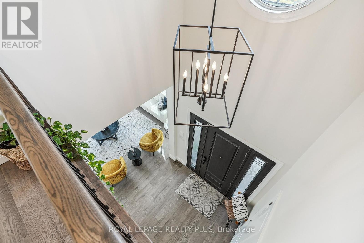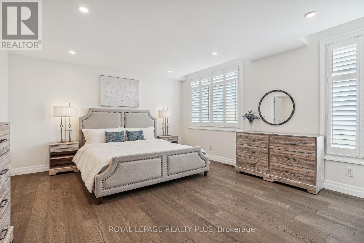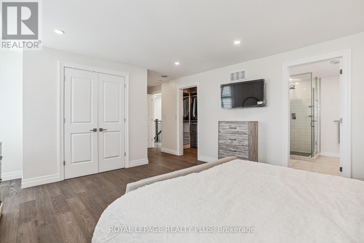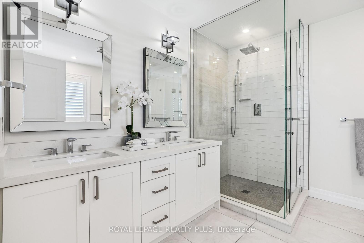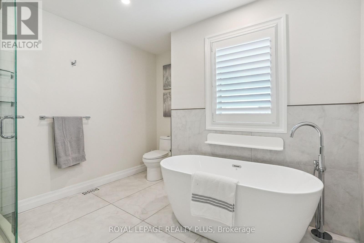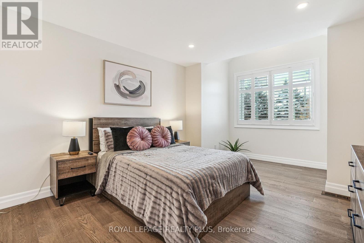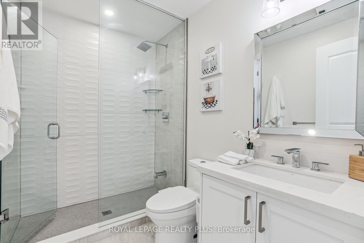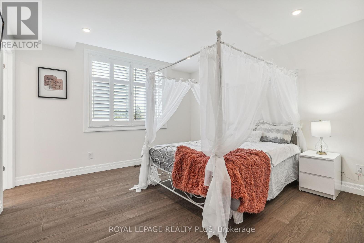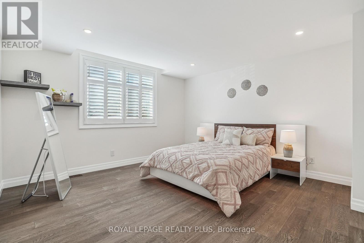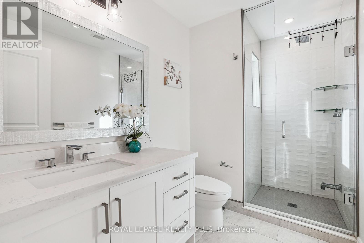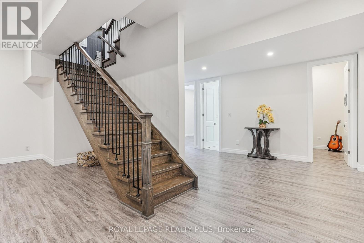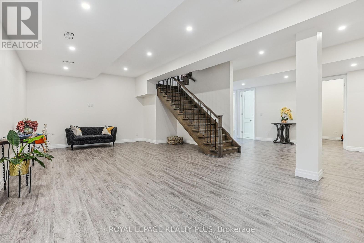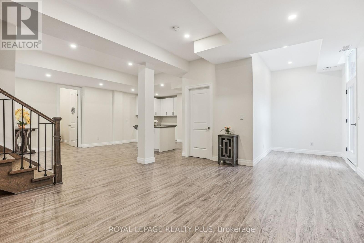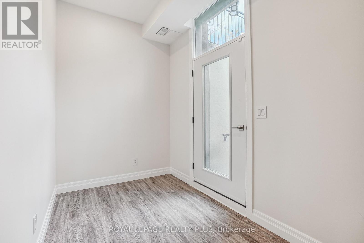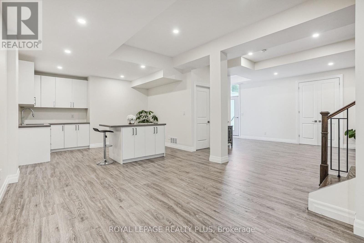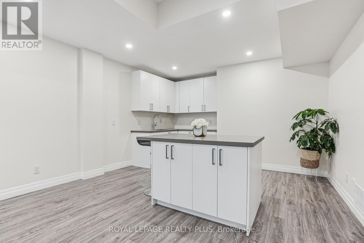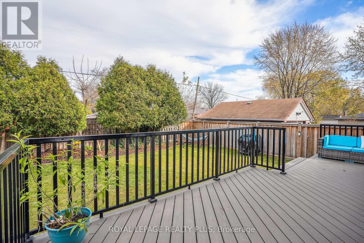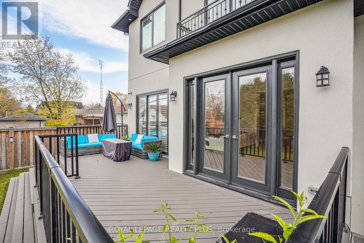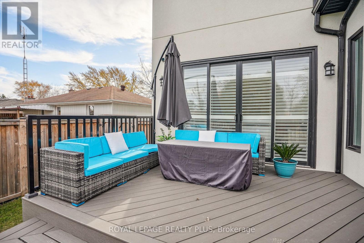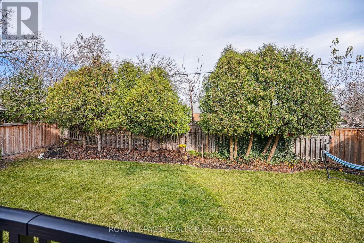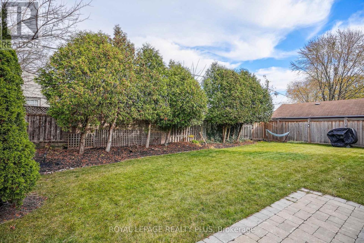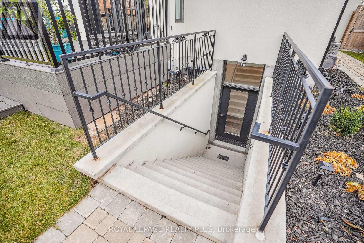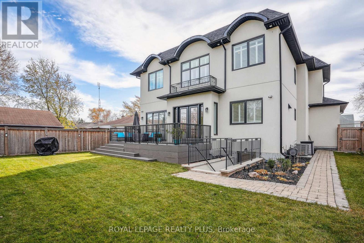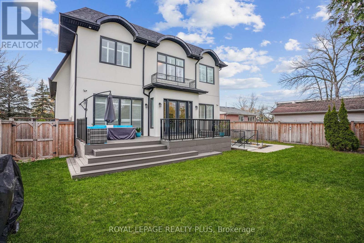325 Ashbury Rd Oakville, Ontario L6K 2M2
5 Bedroom
6 Bathroom
Fireplace
Central Air Conditioning
Forced Air
$2,999,000
Luxurious Custom Home Located In One Of The Most Sought After Areas Of Oakville, 4+1 Bedroom,6 Bath,10Ft Ceilings On Main And Basement, High End Finishes and Large Windows, Custom Designed Gourmet Kitchen with Top of the Line Built-In Appliances. Finished Walk-Up Basement with Bedroom and Bath, Composite Deck, Large and Private Backyard, Irrigation System front and Back **** EXTRAS **** Built-In Refrigerator, Dishwasher, Oven & Microwave, Gas-Cook Top, Central Vac, Stainless Steel Washer & Dryer, Built in Speakers, Ring security system (id:35371)
Property Details
| MLS® Number | W8199564 |
| Property Type | Single Family |
| Community Name | Bronte East |
| Parking Space Total | 6 |
Building
| Bathroom Total | 6 |
| Bedrooms Above Ground | 4 |
| Bedrooms Below Ground | 1 |
| Bedrooms Total | 5 |
| Basement Development | Finished |
| Basement Type | N/a (finished) |
| Construction Style Attachment | Detached |
| Cooling Type | Central Air Conditioning |
| Exterior Finish | Stone, Stucco |
| Fireplace Present | Yes |
| Heating Fuel | Natural Gas |
| Heating Type | Forced Air |
| Stories Total | 2 |
| Type | House |
Parking
| Detached Garage |
Land
| Acreage | No |
| Size Irregular | 60 X 125 Ft |
| Size Total Text | 60 X 125 Ft |
Rooms
| Level | Type | Length | Width | Dimensions |
|---|---|---|---|---|
| Second Level | Primary Bedroom | 4.4 m | 4.32 m | 4.4 m x 4.32 m |
| Second Level | Bedroom 2 | 4.48 m | 3.49 m | 4.48 m x 3.49 m |
| Second Level | Bedroom 3 | 4.3 m | 3.97 m | 4.3 m x 3.97 m |
| Second Level | Bedroom 4 | 3.85 m | 3.48 m | 3.85 m x 3.48 m |
| Basement | Recreational, Games Room | 10.79 m | 4.53 m | 10.79 m x 4.53 m |
| Basement | Bedroom 5 | 4.39 m | 3.47 m | 4.39 m x 3.47 m |
| Ground Level | Foyer | 3.4 m | 3.4 m | 3.4 m x 3.4 m |
| Ground Level | Living Room | 6.57 m | 4.7 m | 6.57 m x 4.7 m |
| Ground Level | Dining Room | 4.37 m | 3.4 m | 4.37 m x 3.4 m |
| Ground Level | Family Room | 4.38 m | 4.42 m | 4.38 m x 4.42 m |
| Ground Level | Kitchen | 6.74 m | 4.37 m | 6.74 m x 4.37 m |
https://www.realtor.ca/real-estate/26700148/325-ashbury-rd-oakville-bronte-east
Interested?
Contact us for more information
