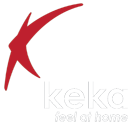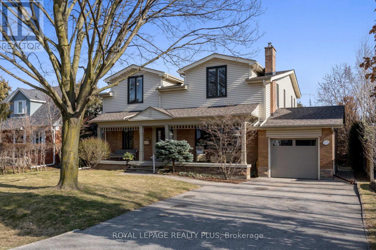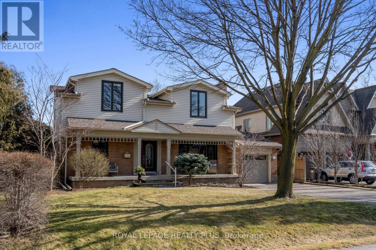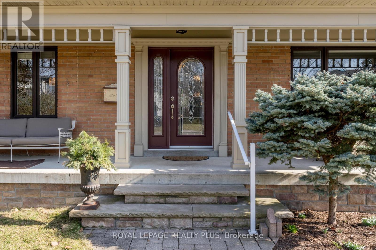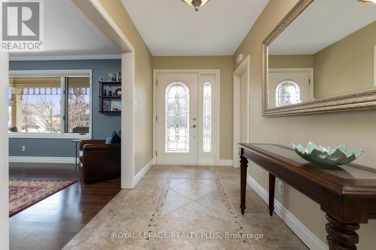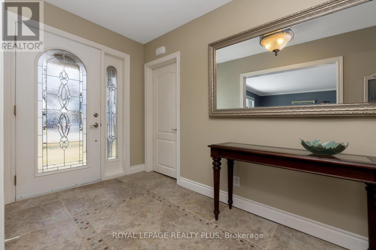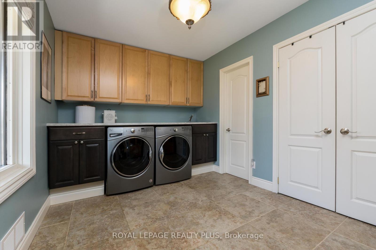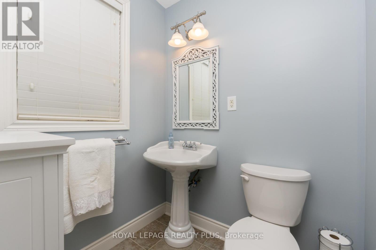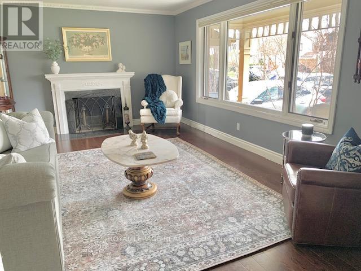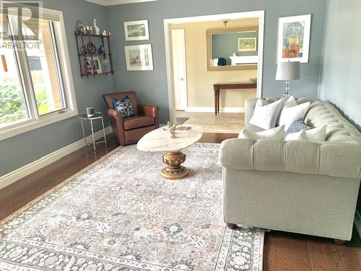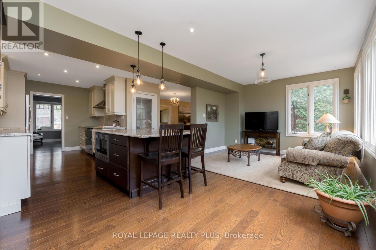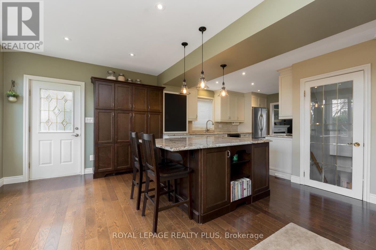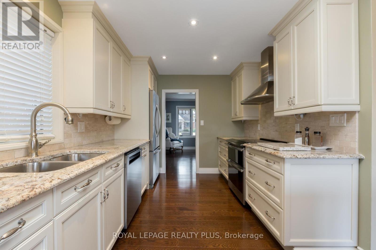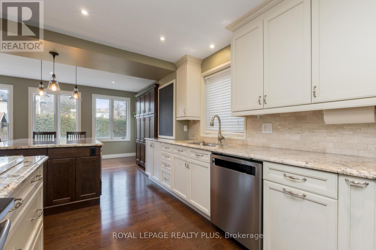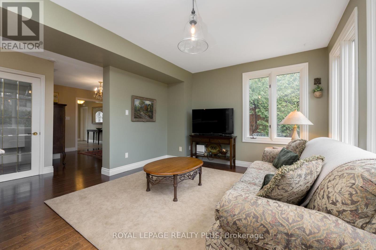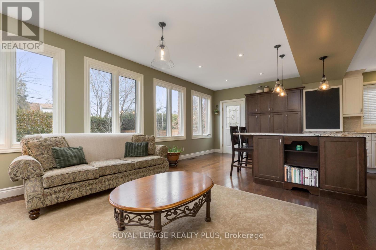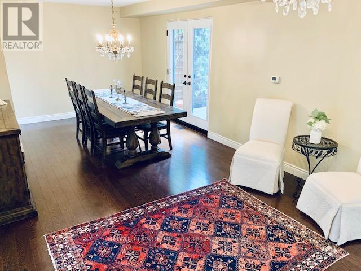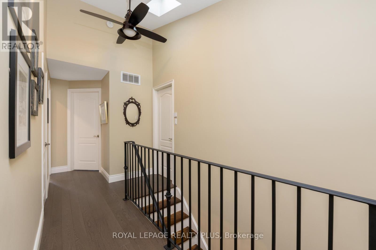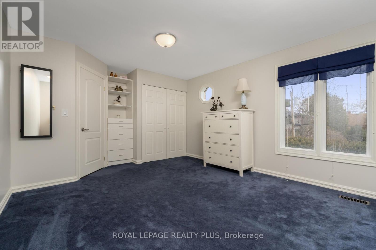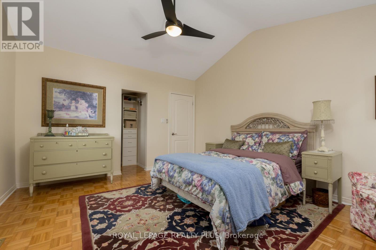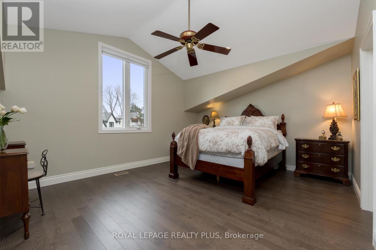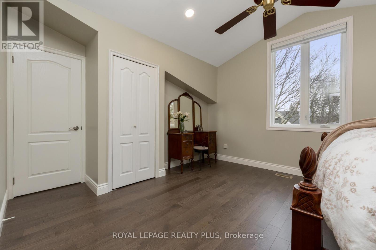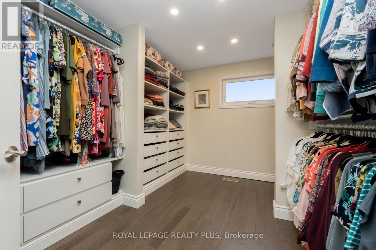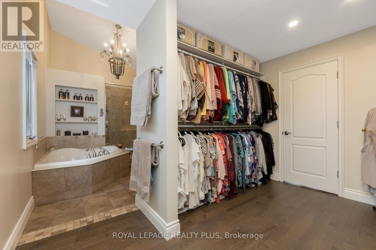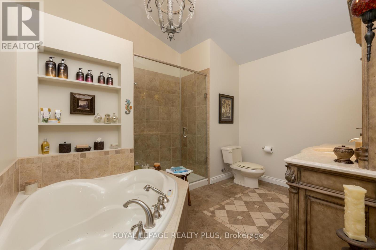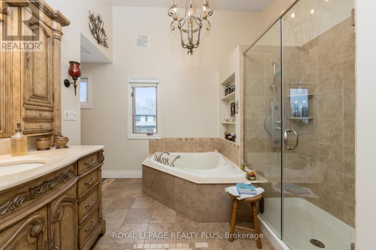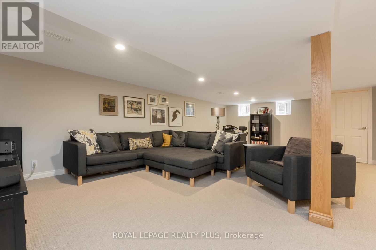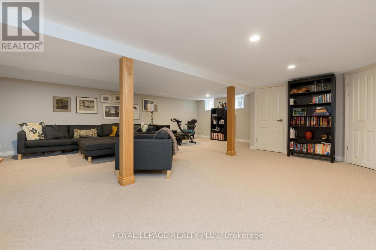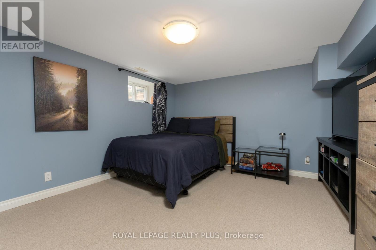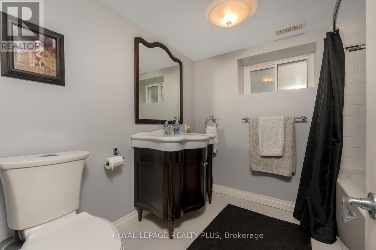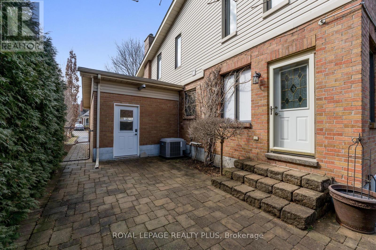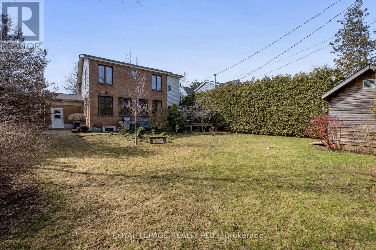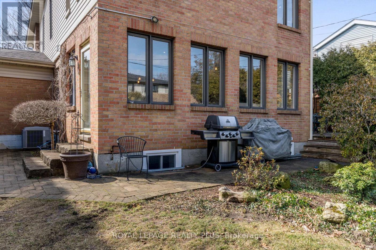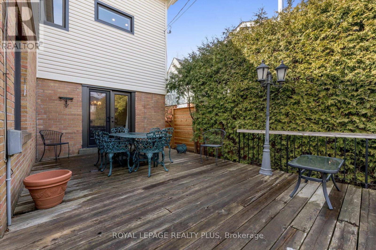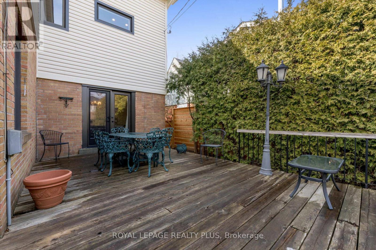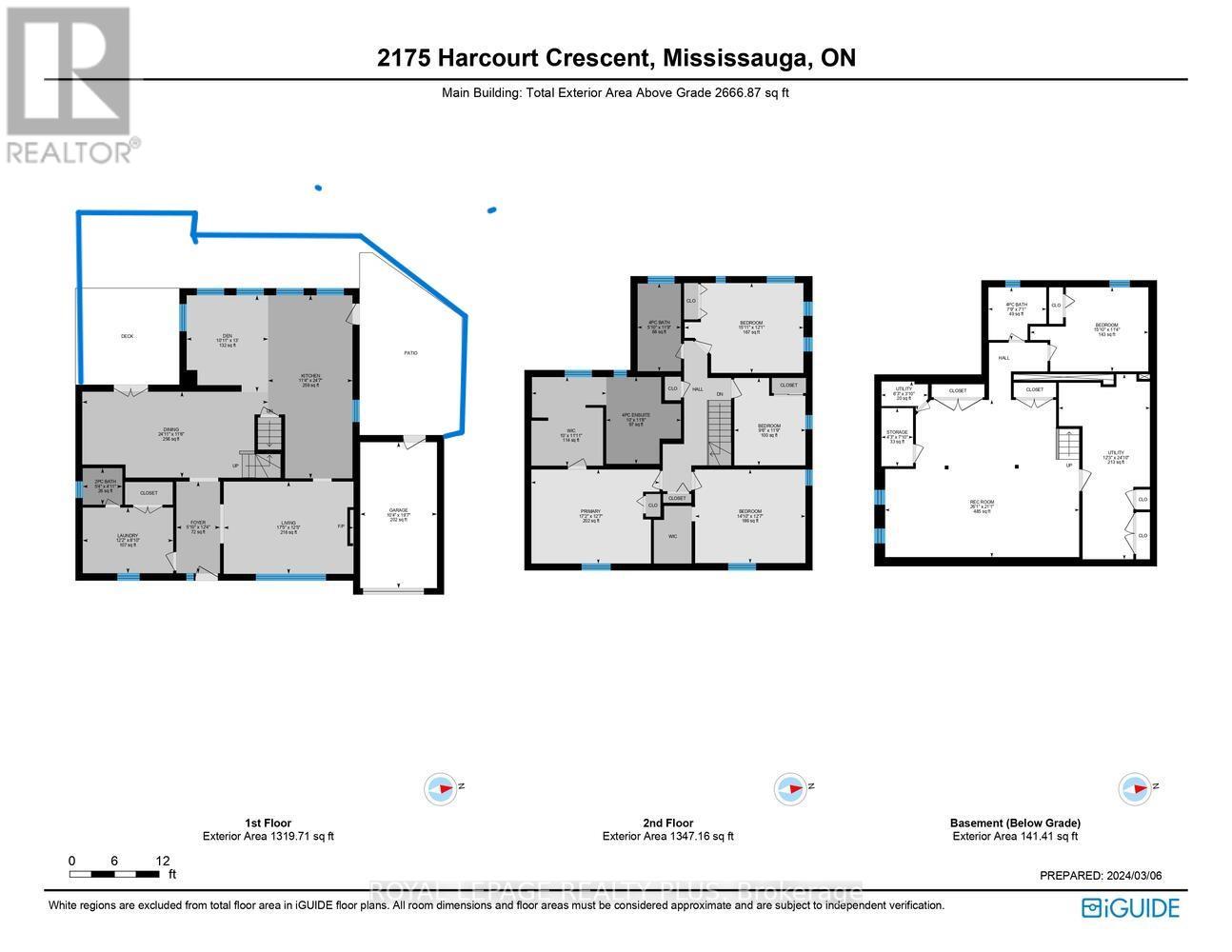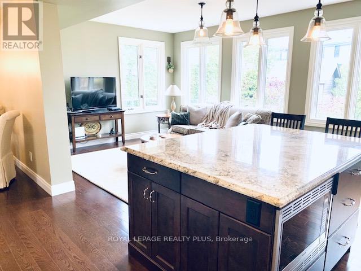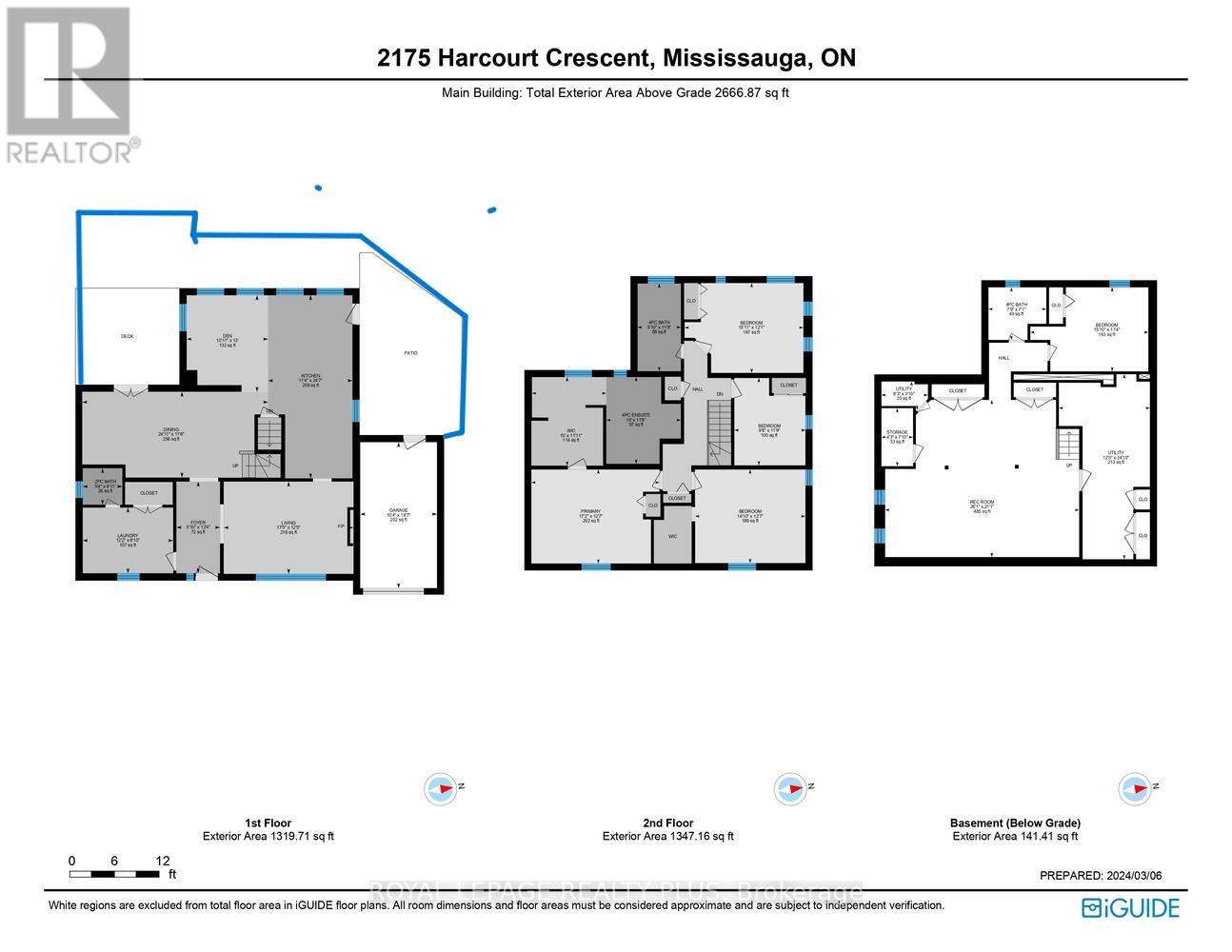5 Bedroom
4 Bathroom
Central Air Conditioning
Forced Air
$1,999,900
In the heart of Applewood Acres- 4 +1 & 4 bath family home w/ addition & renovations. Beautiful Custom home - over 4100 sq ft total finished area - approx 1100 finished sq ft on lower level w/ 5th bdrm & 4 pc washroom; Main Floor - Bright Sunlit Custom eat-In Kitchen w/granite counters & spacious Island perfect for entertaining &w/out to yard. Comfortable spacious family rm- off the kitchen has surround picture windows allowing in plenty of daylight & viewing back yard to watch the children.Home features formal dining rm & opens w/ double doors to deck & fully fenced rear yard. The liv rm w/picture windows view the lovely front garden & landscaping. Main floor laundry & mud rm w /I cabinets & shelves adds to convenience. Primary suite boasts very spacious w/I closet, shoe closet & a 5 piece spa like ensuite. Rest a while. Garage insulated, heated Gas Radiant heat w/ thermostat. Meticulously cared for home! Large 60 x 124 lot w/garden shed Walk to highly rated West acres PS. With PLASP program, park w/ outdoor pool-short drive to GO, shopping &Lake Ontario. **** EXTRAS **** Garden Shed, Fridge Stove, B/I D/W, B/I Microwave, Washer and Dryer, Gas Radiant Heat with thermostat in Garage, Garage Door Opener and Remote. Back Flow Valve installed, Roof Shingles in 2022 (id:35371)
Property Details
|
MLS® Number
|
W8122784 |
|
Property Type
|
Single Family |
|
Community Name
|
Lakeview |
|
Amenities Near By
|
Park, Public Transit, Schools |
|
Community Features
|
Community Centre |
|
Parking Space Total
|
5 |
Building
|
Bathroom Total
|
4 |
|
Bedrooms Above Ground
|
4 |
|
Bedrooms Below Ground
|
1 |
|
Bedrooms Total
|
5 |
|
Basement Development
|
Finished |
|
Basement Type
|
Full (finished) |
|
Construction Style Attachment
|
Detached |
|
Cooling Type
|
Central Air Conditioning |
|
Exterior Finish
|
Brick, Vinyl Siding |
|
Heating Fuel
|
Natural Gas |
|
Heating Type
|
Forced Air |
|
Stories Total
|
2 |
|
Type
|
House |
Parking
Land
|
Acreage
|
No |
|
Land Amenities
|
Park, Public Transit, Schools |
|
Size Irregular
|
60.09 X 124.66 Ft |
|
Size Total Text
|
60.09 X 124.66 Ft |
Rooms
| Level |
Type |
Length |
Width |
Dimensions |
|
Second Level |
Primary Bedroom |
5.27 m |
3.81 m |
5.27 m x 3.81 m |
|
Second Level |
Bedroom 2 |
4.5 m |
3.84 m |
4.5 m x 3.84 m |
|
Second Level |
Bedroom 3 |
4.47 m |
3.68 m |
4.47 m x 3.68 m |
|
Second Level |
Bedroom 4 |
3.59 m |
2.9 m |
3.59 m x 2.9 m |
|
Basement |
Family Room |
7.89 m |
6.4 m |
7.89 m x 6.4 m |
|
Basement |
Bedroom 5 |
4 m |
3.46 m |
4 m x 3.46 m |
|
Basement |
Utility Room |
7.22 m |
2.75 m |
7.22 m x 2.75 m |
|
Main Level |
Living Room |
5.3 m |
3.72 m |
5.3 m x 3.72 m |
|
Main Level |
Dining Room |
4.5 m |
3.5 m |
4.5 m x 3.5 m |
|
Main Level |
Kitchen |
4.95 m |
2.74 m |
4.95 m x 2.74 m |
|
Main Level |
Family Room |
6.3 m |
3.6 m |
6.3 m x 3.6 m |
|
Main Level |
Laundry Room |
3.74 m |
2.68 m |
3.74 m x 2.68 m |
https://www.realtor.ca/real-estate/26594387/2175-harcourt-cres-mississauga-lakeview
