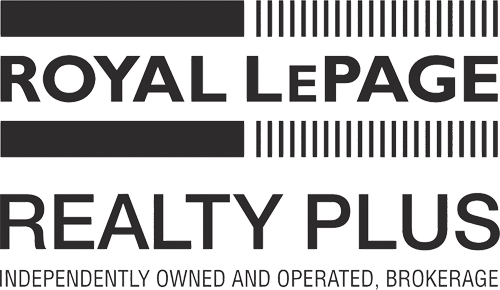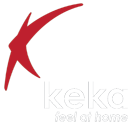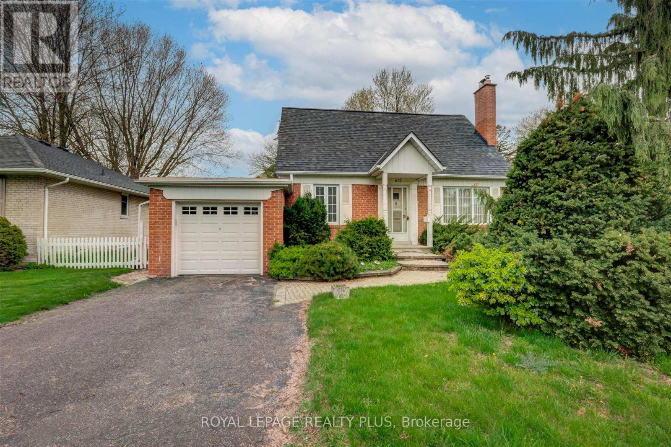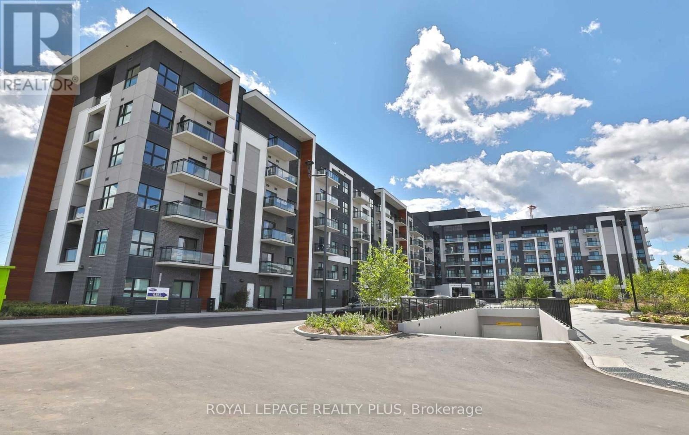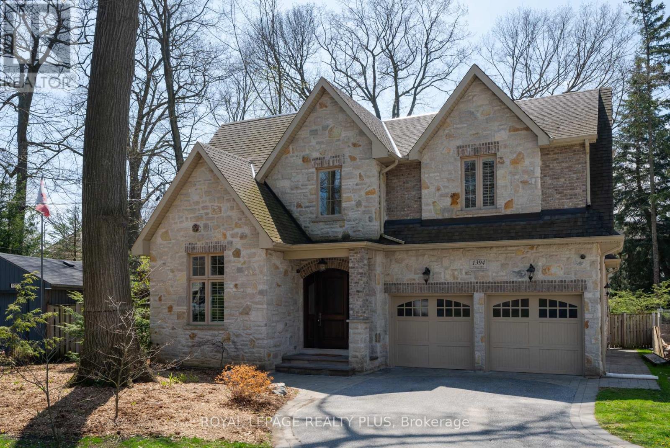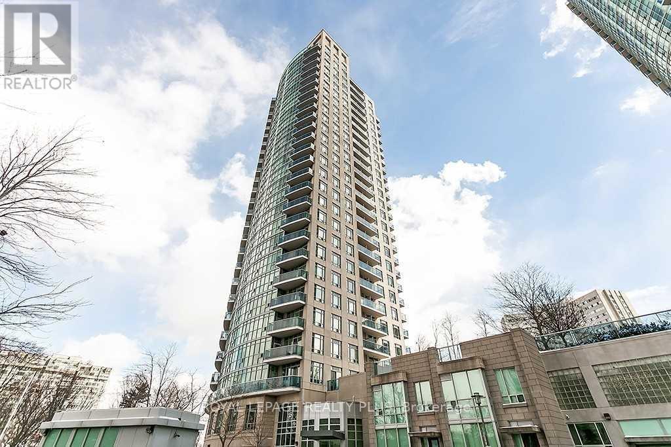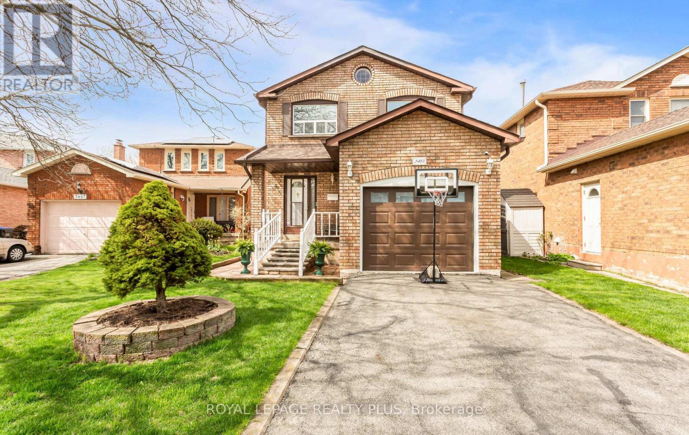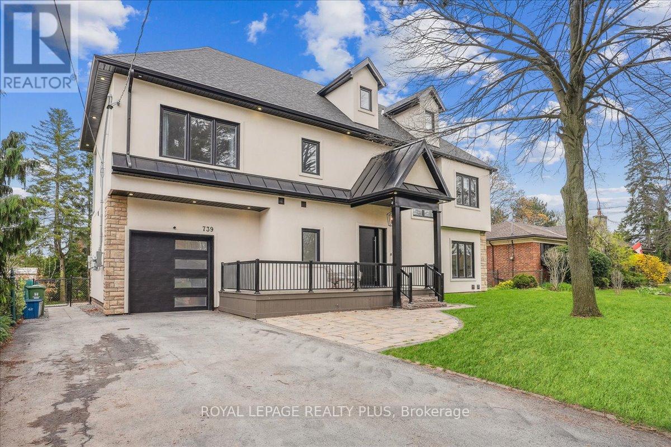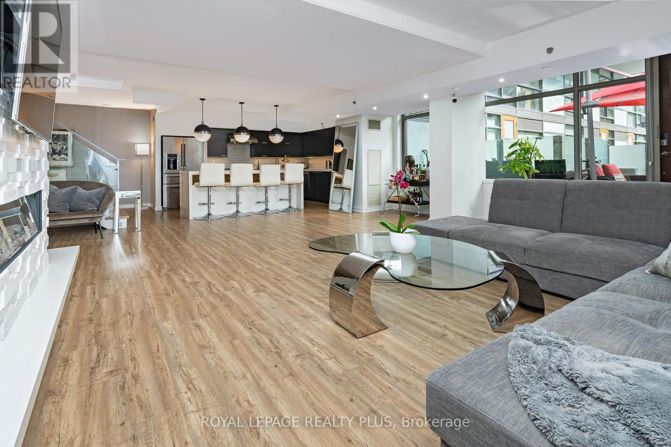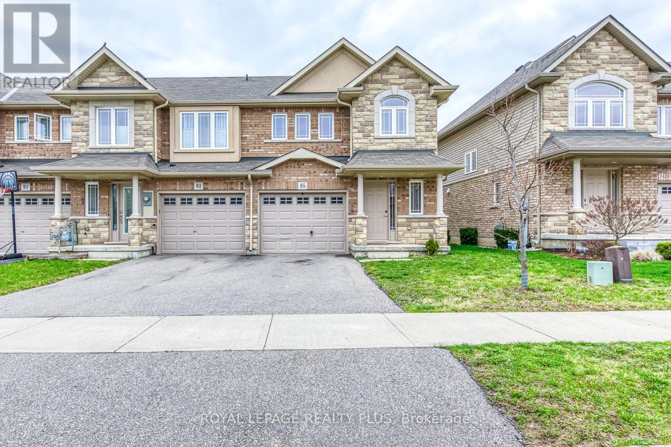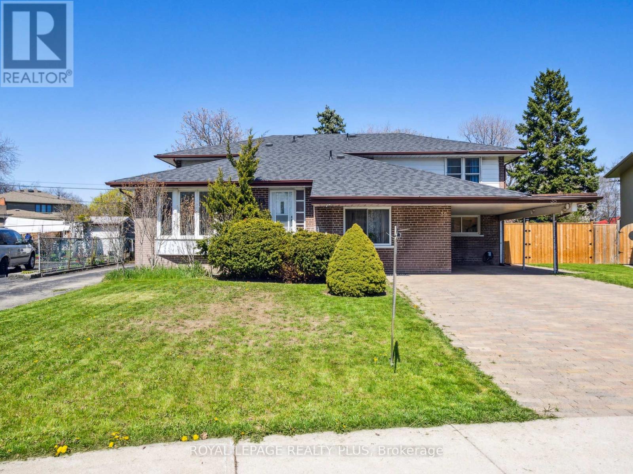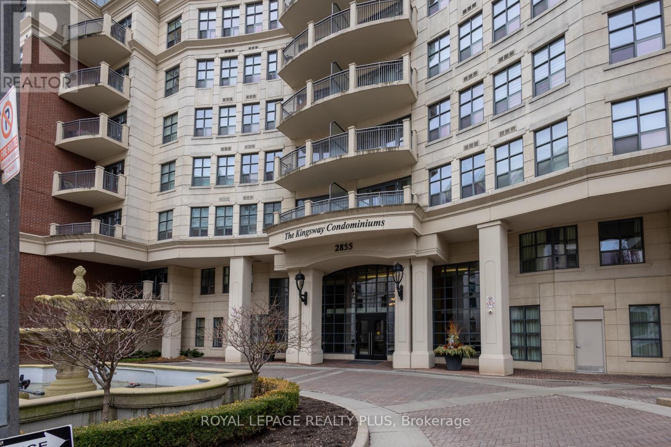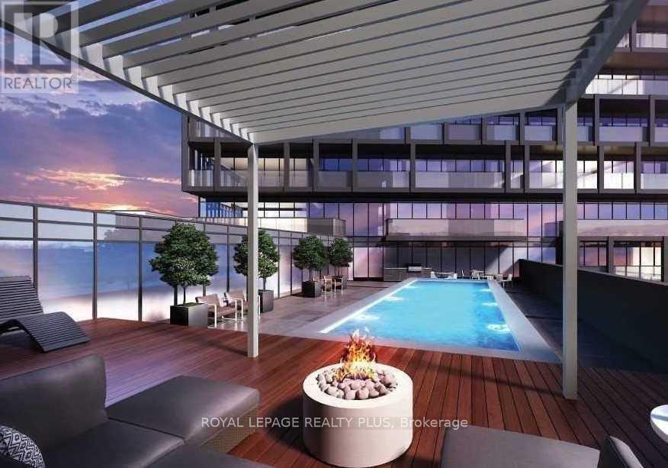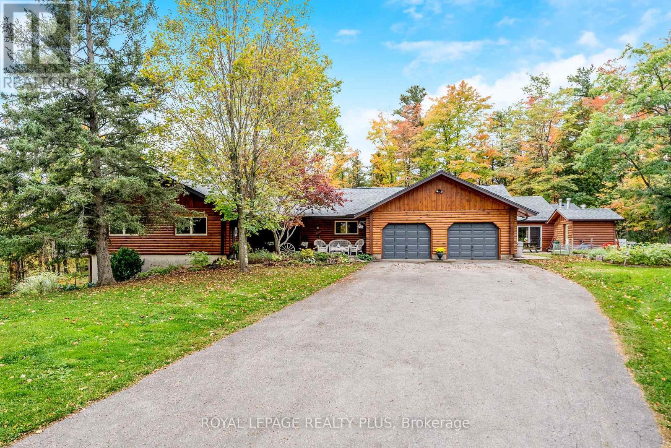All Listings …
873 Jonathan Dr
Mississauga, Ontario
Welcome Home to 873 Jonathan Drive! Located on a Spectacular Lot Amongst Custom Built Homes in Applewood Acres. This is a highly coveted neighbourhood steps to Parks, Schools, Outdoor Pool, Playgrounds and more! Being sold as-is. Ideal for a Contractor! **** EXTRAS **** Existing appliances (as is), All ELFs, Blinds, Curtains (as is) (id:35371)
#334 -128 Grovewood Common
Oakville, Ontario
Welcome To One of The Most Desirable Condominiums in Oakville Built by Mattamy Homes and Conveniently Located by All Sought After Amenities and lower monthly maintenance . Spotless, clean, 1 bed, 1 bath with 1 Underground Parking and 1 locker, open-concept layout with plenty of upgrades and super premium courtyard & green area views from all windows and balcony., you don't see busy and noisy Dundas street. Large foyer with in-suite laundry, closet and decent size bathroom. Fully equipped kitchen with modern cabinetry, breakfast counter, granite countertops and stainless-steel appliances. Spacious living room with walk-out to balcony through a proper door. 9-foot smooth ceilings and laminate flooring throughout. Upgraded light fixtures, 7"" wide trim, Upgraded floating vanity. Spacious Primary bedroom with large picture window and double mirrored closets. Ensuite laundry area with stacked washer/dryer. Enjoy great amenities - exercise room, party/meeting room and ample visitor parking. You do not want to miss out on this 3 year new condo. Located in one of Oakville's most desired areas. Great central location walking distance to schools, parks, trails, restaurants, public transit and shopping. Close proximity to 403, 407, QEW and GO Network (id:35371)
1394 Victor Ave
Mississauga, Ontario
Nestled among mature towering trees, on a quiet street, sits a custom built luxury home waiting for you to make it your personal retreat in the city. Located in the prestigious and highly sought after community of Mineola West, the location is second to none. Approx 4000 sq ft of total living space. Open the door and youll be greeted by soaring heights. Cathedral and coffered ceilings offer timeless elegance and are featured throughout this exquisite home. The main floor east facing study allows you to greet the morning with your coffee and the sunrise, and the west facing backyard allows for the enjoyment of the soft glow of sunset. Open floor plan and amazing flow between rooms. The kitchen boasts a 6 burner Wolf gas range for the chefs in your family, a servery compete with walk in pantry and wine fridge, as well as a spacious island for hosting guests. The breakfast area, located between the kitchen and family room offers an endless array of options, as the wide and expansive space is simultaneously welcoming and grand. Other notable features include a spacious primary bedroom retreat, complete with walk in closet, a 5 piece ensuite spa bathroom with marble tiles, soaker tub and heated floors.The basement is ripe for your enjoyment, as it has space for the whole family, featuring large windows and plenty of natural light. Showcase your best wines in the temperature controlled wine cellar. Channeling northern ambiance, the backyard offers a low maintenance, eco friendly option for your lounging. It feels like stepping out of a country cabin to woodchips, cedars trees and bonfires. Your escape within the city is complete as you look outside to mature oak, maple and pine trees surrounding you. Located in one of the prime school districts and walking distance to top rated schools including Kenollie Public School. Never far from the action, as you are within walking distance to Port Credit with its restaurants, shops and waterfront. Come and see this rare gem! **** EXTRAS **** B/I Speakers; R/I Central Vac; Heated Prim Ens Flrs; Soaring ceiling heights & 10 ceilings on flat portion, Plaster crown moulding, California shutters, 2 gas fireplaces, Velux skylight, Marque Light Fixtures, Dbl French doors to study (id:35371)
#1103 -90 Absolute Ave
Mississauga, Ontario
Gorgeous Modern 2 Bedroom Suite Loaded With Upgrades And Excellent Layout Boasts Welcoming Foyer, Tall Ceilings, Crown Moulding, Stone Accent Wall, Wood Floors, Ss App (Brans New Fridge, Stove, And Dishwasher), Granite Counter Tops. 2 Full Bathrooms. All Well Run Building With The Amenities Centrally Located Close To All Hwys, Airport, Go Transit, Living Arts Walking Distance To Restaurants, Square 1 - A Definite Must See **** EXTRAS **** Breathtaking SE View Of The City. Ss Fridge, Stove, B/I Dw & Microwave Front Loading Clothes Washer/ Dryer Crown Moulding, 1 Underground Parking & Locker. Additional parking is available for $150, and all utilities are included. (id:35371)
3483 Chartrand Cres
Mississauga, Ontario
Discover suburban bliss in this charming Erin Mills gem! Boasting curb appeal that captivates, this 3-bed, 4-bath, all-brick home is a true delight. With 2157 sq ft, a 1-car garage, and an oversized lot, it offers space, comfort and style. Meticulously maintained and upgraded, this beauty features an open-concept living/dining area with a cozy wood-burning fireplace, an updated kitchen, a family room leading to a deck overlooking a deep backyard, generous-sized bedrooms upstairs, and a finished basement with a large recreation area and a full washroom. Recent updates include a 2021 roof, 2024 AC, and a new rented hot water tank. With pride of ownership evident throughout, this home is ready to welcome you with open arms! **** EXTRAS **** White (Fridge, Stove, B/I DW, B/I MW), Grey (Washer & Dryer), ELFs Incl Pot Lights, Window Coverings Incl Curtains, Furnace, CAC (2024), Roof (2021), Unmonitored Security System. (id:35371)
739 Scenic Dr
Hamilton, Ontario
Discover serenity in this exquisite open concept residence, nestled in close proximity to the enchanting Chedoke Falls and an array of conveniences. A testament to bespoke design, this home boasts a meticulously crafted chef's kitchen and dining area, seamlessly blending functionality with elegance. Entertain in style in the inviting living room, offering access to a private den for moments of quiet reflection. Ascend to the expansive master bedroom, where a balcony awaits to unveil breathtaking vistas, while the ensuite beckons with a sumptuous soaker tub for indulgent relaxation. Enhanced with upgraded high-end floors, doors, and light fixtures, every detail exudes sophistication. Embrace warmth and ambiance with an electric built-in fireplace, while the oversized loft bathes in natural light streaming through skylights, creating an airy retreat. Enjoy the convenience of motorized custom blinds. Descend to the finished basement, boasting a generous recreational space for leisurely pursuits. Spanning over 3262 square feet of refined living plus a fully finished basement, this residence transcends ordinary living. Included are Built-in Oven and Microwave, modern Top of the line Fridge and Dishwasher and beautiful Gas cooktop, custom cabinets, washer and dryer, as well as a new furnace, air conditioning, and hot water tank. Poised on an existing foundation, this newly built home epitomizes modern luxury. Revel in proximity to parks and marvel at the majestic escarpment views, completing this unparalleled living experience. **** EXTRAS **** Custom closet organizers, upgraded custom Light fixtures, B/I Oven & Microwave, modern Top of the line Fridge & Dishwasher and beautiful Gas cooktop, custom cabinets, existing motorized custom blinds, washer & dryer, newer furnace, AC, HWT (id:35371)
#117 -55 Stewart St S
Toronto, Ontario
LUXURY HOTEL CONDO/ RARE CORNER SUITE LOCATED ON MAIN FLOOR WITH STREET ACCESS ( FIVE STAR ""1 Hotel"" /(KING AND WELLINGTON) ABSOLUTELY STUNNING 4 BEDROOM/4 BATHS WITH 2741+ SQ FT GORGEOUS FIREPLACE FLOOR TO CEILING WITH A CARRARA MARBLE/SPECTACULAR VIEWS WITH RESORT AMENITIES AND ROOFTOP AWARD WINNING POOL + (HARRIETS ROOFTOP BAR AND RESTAURANT)YOUR OPPORTUNITY TO LIVE A TRULY LUXURIOUS LIFE STYLE!!! NOTE ZONING+++++++++++Live and work from your home. Perfect location for a Lawyer, Dentist or Luxury Medical Spa. CRE ZONING Commercial/Residential/Employment Zoning. SPECTACULAR!!!!!!!! **** EXTRAS **** +++2 UNDERGROUND PARKING SPOTS/LOCKER/ALL APPL/WINDOW BLINDS/ALL LIGHT FIXTURES/BEAUTIFUL LAMINATE FLRS THRU OUT/STAINLESS STEEL BBQ/CLOSET ORGANIZERS THRUOUT/UP TO DATE VIDEO SECURITY SYSTEM T/O/COMPLETE KITCHEN BAR IN MBR/3. VALET PARKING (id:35371)
95 Charleswood Cres
Hamilton, Ontario
Welcome to 95 Charleswood. This house features 3 bedrooms, 2.5 bathrooms. Bright, spacious, & clean. FREEHOLD no maint. or road fee. Close to all amenities, transportation, schools, shopping and parks. Won't disappoint! (id:35371)
38 Dunsany Cres
Toronto, Ontario
This stunning semi-detached property boasts 4 bedrooms, 3 washrooms, and a plethora of desirable features. The spacious layout offers ample room for family gatherings and entertaining guests. The highlight of this home is the expansive fully-treed backyard, providing a serene oasis right in your own backyard. With drive-in access and a convenient carport, parking is a breeze. Need extra space? The basement includes 2 additional bedrooms, perfect for guests or a home office. Situated in a highly sought-after location, you'll enjoy easy access to amenities, schools, parks, and transit. Don't miss your chance to call this gem your own! (id:35371)
#212 -2855 Bloor St W
Toronto, Ontario
Welcome Home To The Much Coveted Kingsway Condominiums in the Heart of Bloor West! This Highly Sought after Pied-a-Terre is a Rare Find! South Facing with Garden Views, it features an open concept layout, a formal den which could be a second bedroom, updated engineered hardwood, updated appliances, and much more! Minutes to Old Mill Subway and all other amenities. A RARE FIND! **** EXTRAS **** Existing Stainless Steel Fridge, Stove, Induction Range Convection Oven, B/I Dishwasher, Microwave, All Light fixtures, Hunter Douglas Blinds Built In, Oversized Parking, Locker (id:35371)
#a612 -3210 Dakota Common
Burlington, Ontario
One year New 2 Bedroom Condo with free internet, 9' Ceilings, Unobstructed View From Very Spacious Balcony, Flooring Throughout, Quartz Counter-Tops, Stainless Steel Appliances. Future Amenities To Include Lobby With Concierge, Party Room With Kitchenette & Outdoor Terrace, Pet Spa, Fitness Centre With Yoga Space, Sauna & Steam Room, Outdoor Rooftop Pool With Lounge & Bbq Area. Internet Included. **** EXTRAS **** Free Internet, Fridge, Stove, Range Hood, Dishwasher, Washer, Dryer (id:35371)
14188 Winston Churchill Blvd
Caledon, Ontario
Step into to this charming log home nestled in picturesque Terra Cotta! Tucked amongst trees and a curved driveway, this private 3-bed, 4-bath bungalow offers over 3,000 sqft of finished living space & boasts all the modern conveniences. Be welcomed into the open concept living/dining/kitchen, bathed in natural light through large Low E Argon windows, plus 4 skylights! Cathedral ceilings with exposed beams provide grandeur, while the high-efficiency woodstove exudes cozy comfort. Enjoy entertaining with a seamless flow to the expansive wraparound deck for al fresco dining surrounded by forest. Convenient mud room access to the attached 2 car garage & detached extended-season pool house with 18x36 ft indoor pool. 3 beds on the main level, 2 featuring walkouts. Spacious finished basement with open concept family & rec room, complete with convertible Brunswick pool/ping pong table, large windows & walkout, 2 additional baths, office, cistern room, laundry & ample storage. Bruce Trail access just steps away, and backing onto Terra Cotta Conservation. Multi-use Caledon Trailway trailhead nearby, ideal for cyclists, hikers and horseback riders. Gardeners delight with multiple raised beds & perennial gardens around the home. Geothermal heating/cooling, 160ft bored/drilled well, & four 100gal cisterns. (id:35371)

Keka Abdee
SALES REPRESENTATIVE
(416) 710-5352
